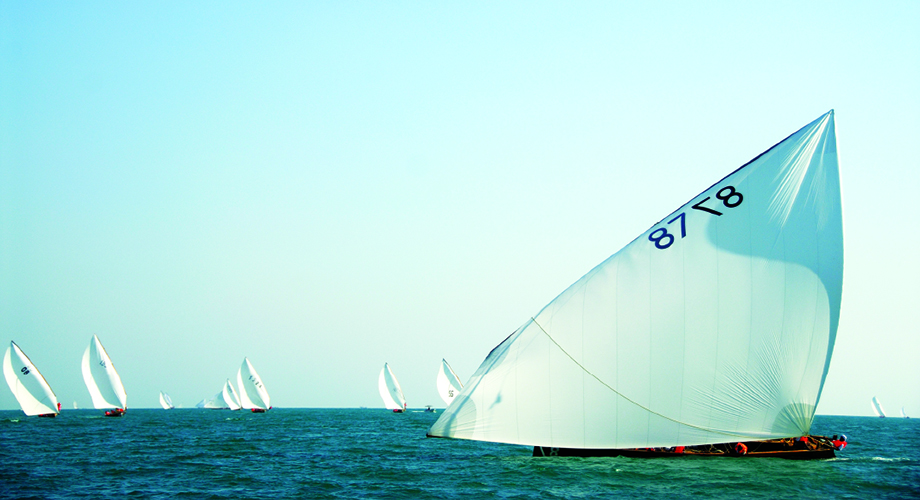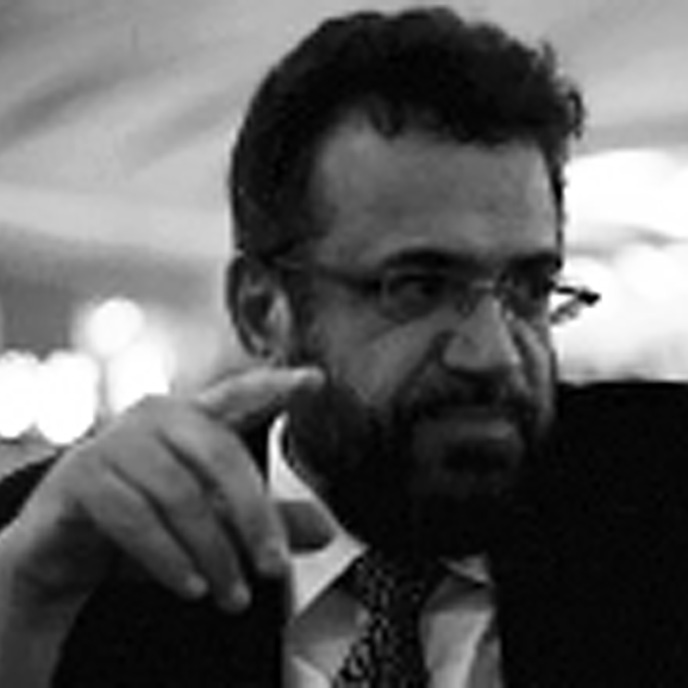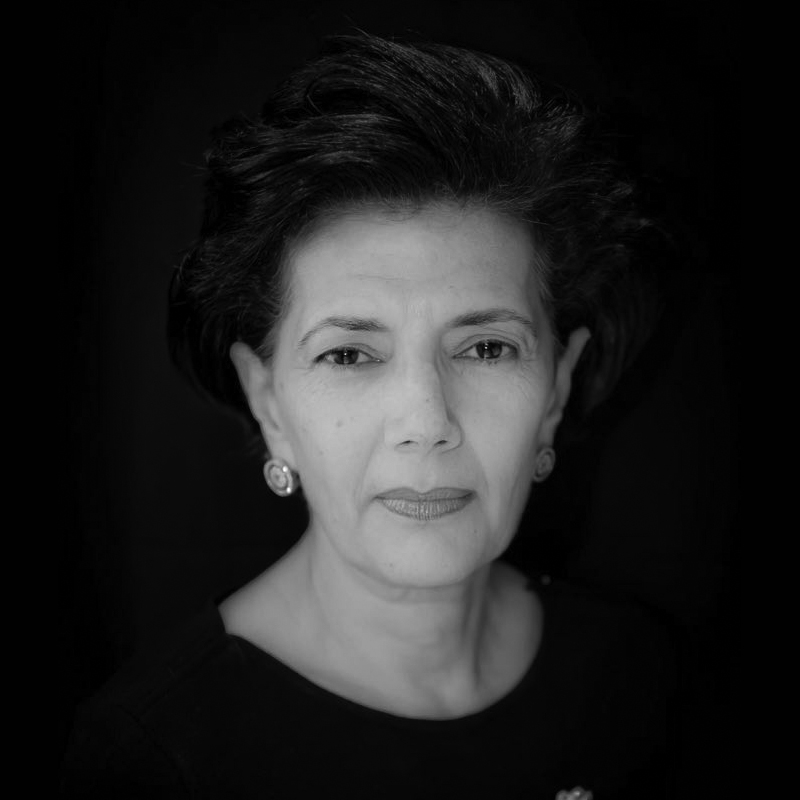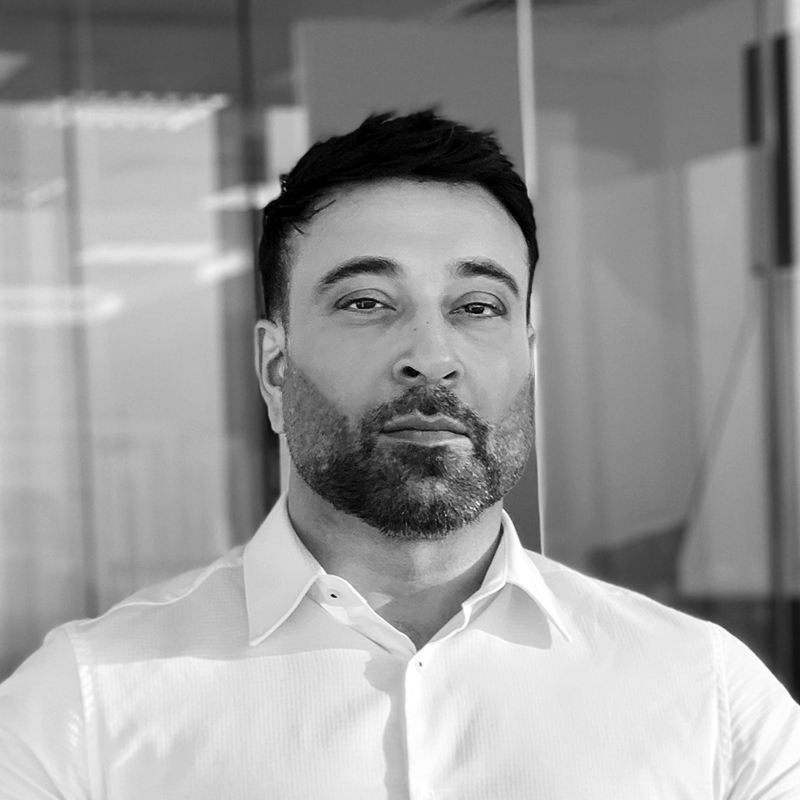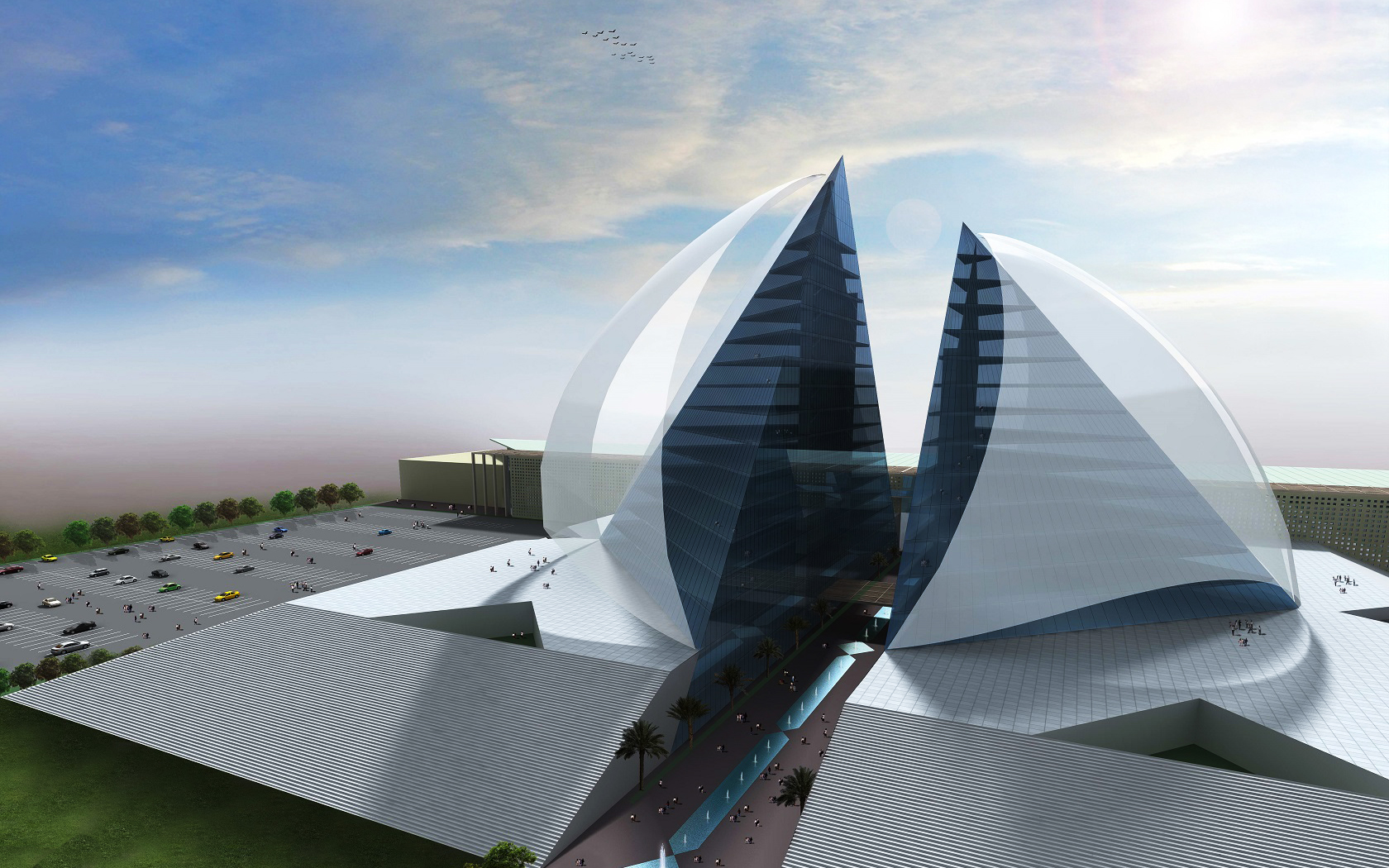
Ajman Chamber of Commerce and Industry
Ajman Chamber of Commerce and Industry
Ajman, United Arab Emirates
LOCATION
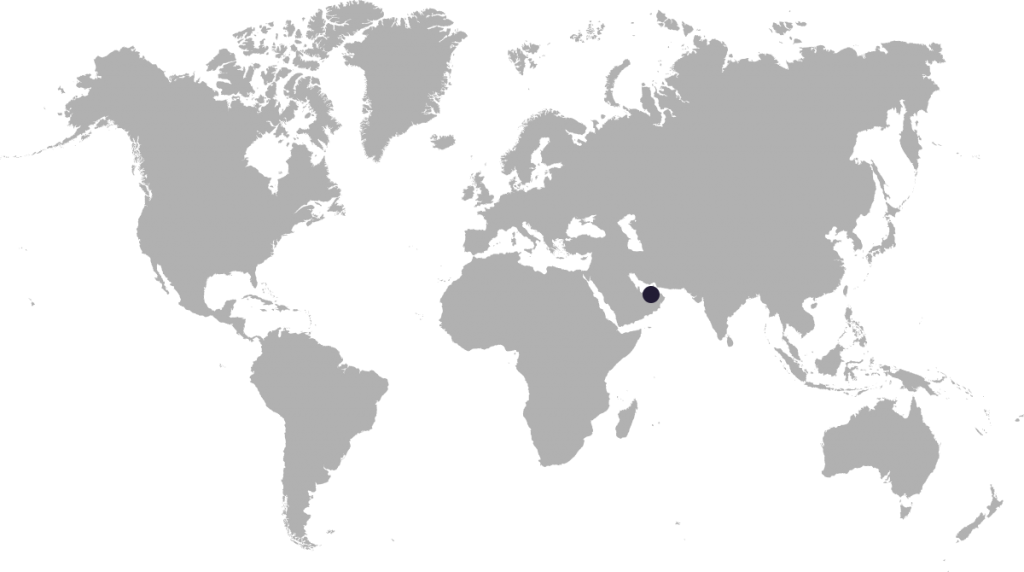
Ajman, United Arab Emirates
Project Facts
Project Chamber of Commerce and Industry
Client Ajman Municipality
Built-Up-Area N/a
Services Master Planning, Architectural Design Concept, Landscape Design Concept, 3D Renders
Status Competition
Budget US$125 million
Project Features
ACCI Office tower housing the Ajman Chamber of Commerce and Industry.
Hotel 250-room five-star Hotel and Spa.
Trade Centre 5 multi-purposed Trade and Exhibition Halls, Conference facilities and Meetings Rooms, Storerooms and Loading Docks, Public Entrance and Foyer and VIP Entrance and Foyer.
Parking Below-ground parking for 1,000 cars.
As well incorporating all the functions of the various facilities including the new Ajman Chamber of Commerce complex, a new five-star hotel and spa as well as five large trade and exhibition halls together with all support services and facilities, the challenge here was to design building that would be iconic today and for centuries to come. And as such, iconic buildings of our lifetime were studied carefully and key ingredients extrapolated that made each building iconic and memorable in its own way. These factors including ‘Symmetry’, ‘Scale’, ‘Form’, ‘Approach’, ‘Elevation’ and ‘Urban Space ‘were then skilfully blended into the proposed design that speaks a civic scale, becomes an icon for Ajman and the United Arab Emirates and intimate at the same time to connect to the visitors.






mORphology
Iconic
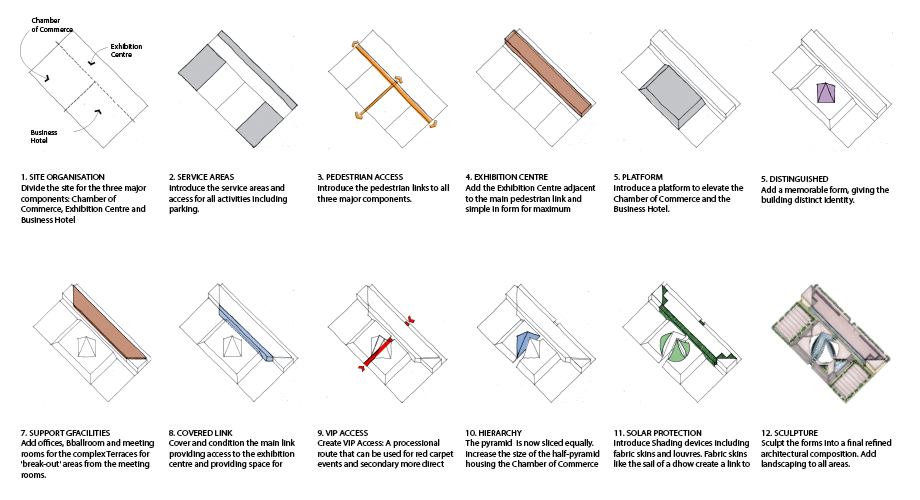
Symmetry The building is symmetrical along its centreline like all great buildings in history.
Scale The scale of the complex addresses al the functional requirements of the various components of the complex individually and the civic scale of the ACCI collectively in without overpowering the users/ visitors. The sliced glass pyramid protected by the fabric sails draws inspiration from Ajman’s primary dhow building industry, while linking it to the culture of the emirate.
Elevation The ACCI and the Business Hotels are both raised off the ground by 10 metres on a stepped platform to give all the complex to demand attention and exert its civic importance.
Approach The Palm tree lined Boulevard at ground level creates a processional approach to the Chamber of Commerce, the Business Hotel and the Exhibition Centre. Bothe employees and visitors will experience a ‘sense of arrival’ to all three building components, heightening their experience of the ACCI.
Urban Space The Boulevard provides an ideal external space for employees and visitors to interact and relax. The space can be extended to house cafes to allow people to thoroughly enjoy the boulevard experience in the shadow of the iconic forms. The Pedestrian Link provides a conditioned urban space where visitors and exhibitors can interact, meet and relax. The design allows this pedestrian link to remain open all day as a conditioned public space.
