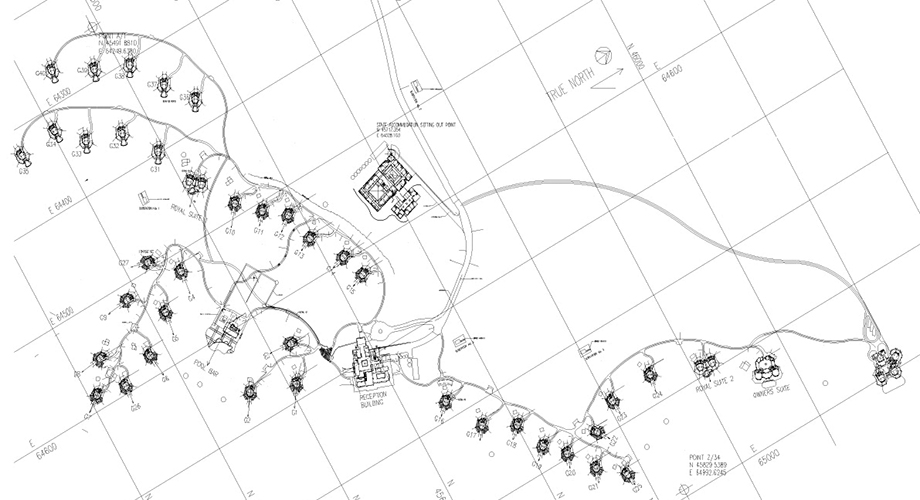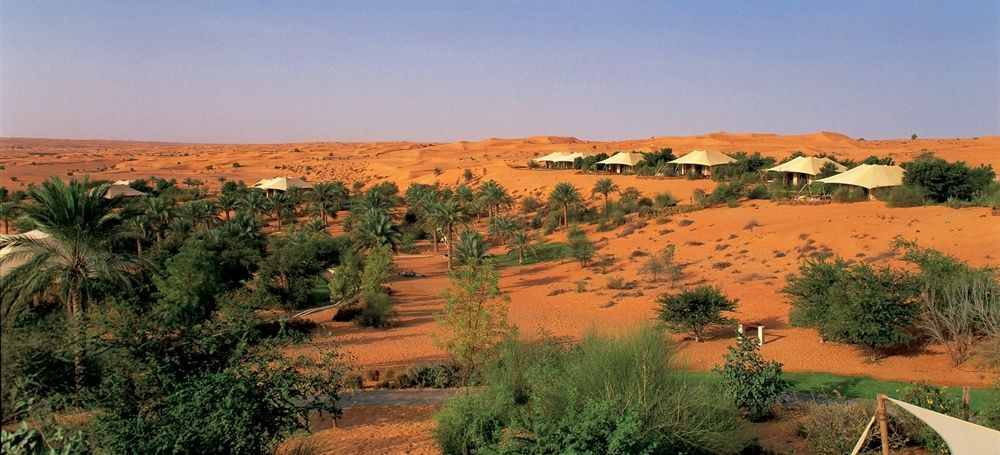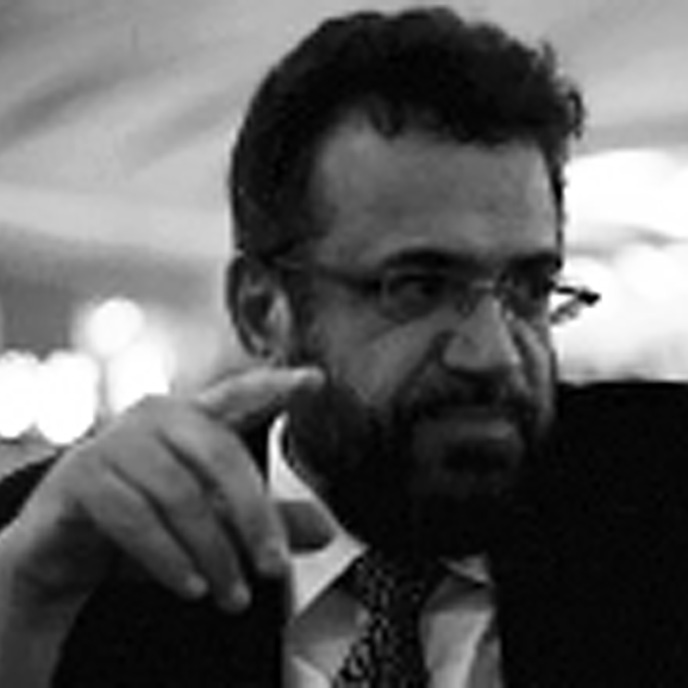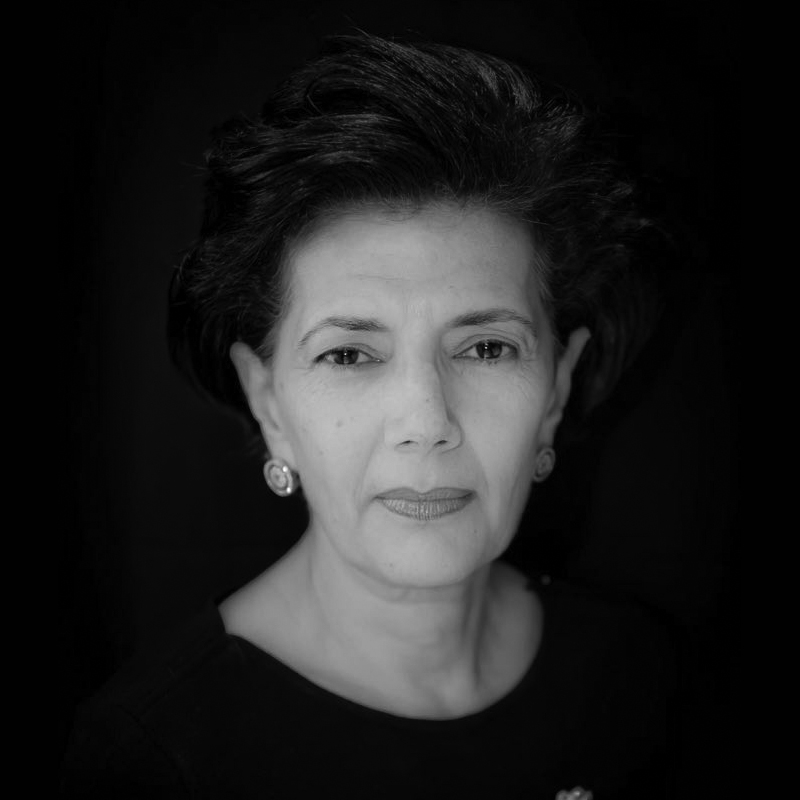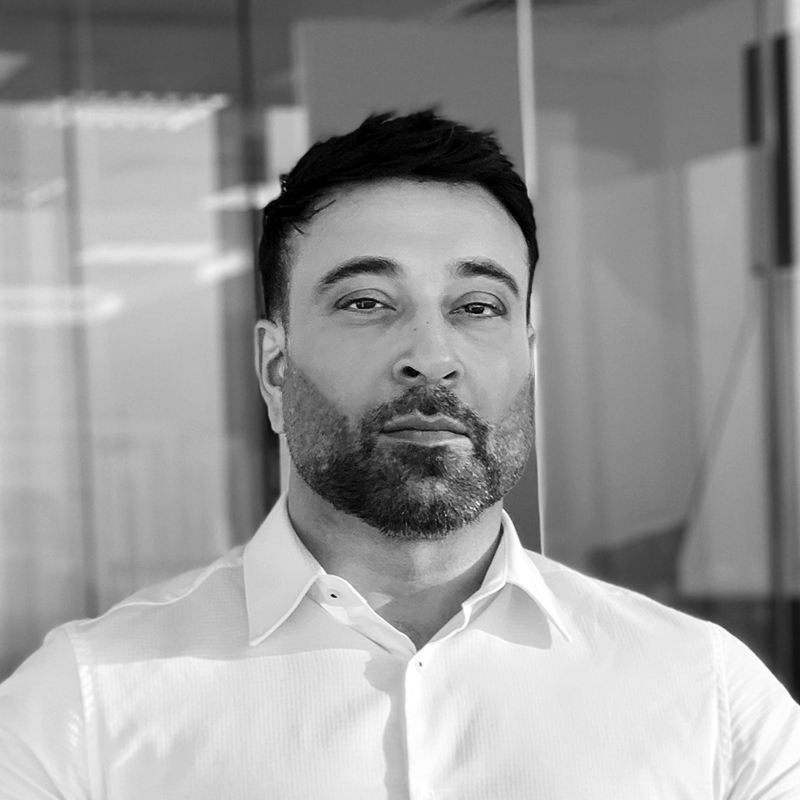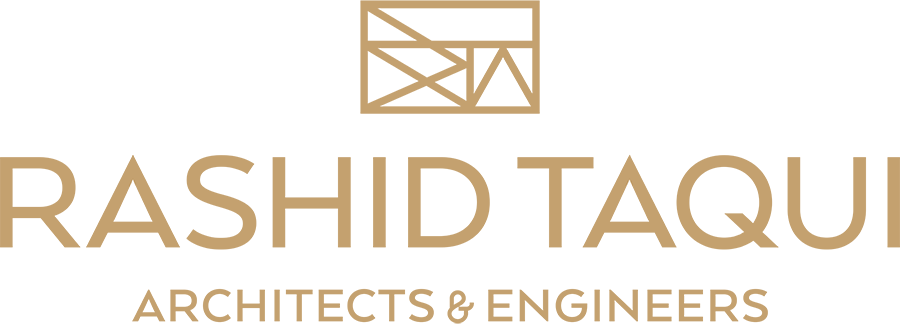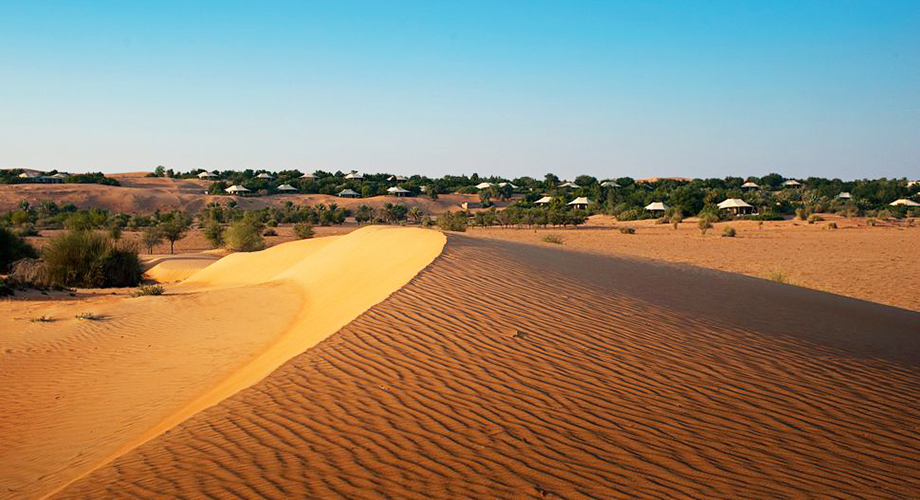
Al Maha Desert Resort Master Plan
Al Maha Desert Resort Master Plan
Dubai, United Arab Emirates
LOCATION
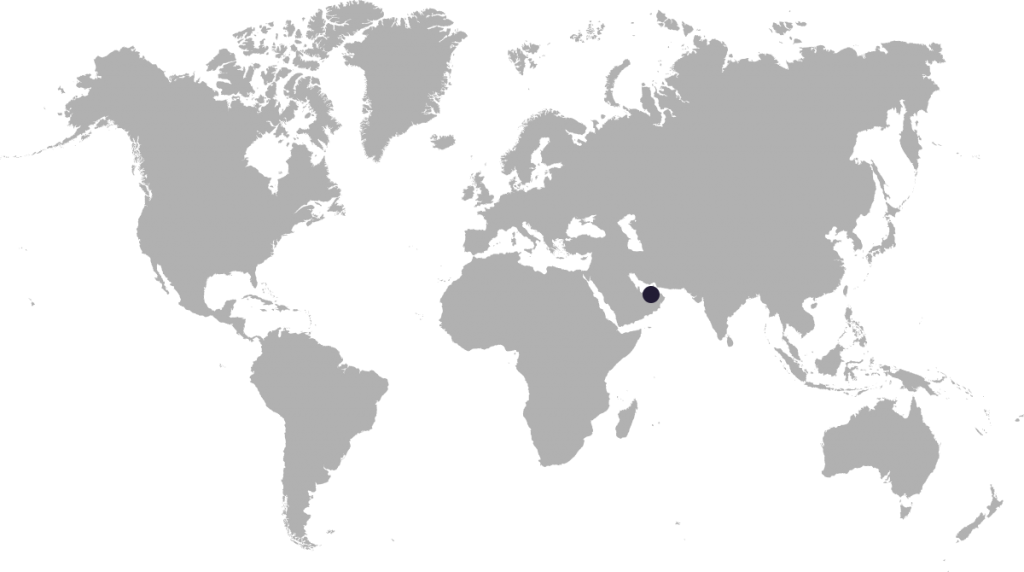
Dubai, United Arab Emirates
Project Facts
Project Al Maha Desert Resort and Spa
Client Emirates
Built-Up-Area N/a
Services Master planning, Architectural Concept, Preliminary and Detail Design, Structural Engineering, Commercial Kitchen Design, Interior Design, Authority Approvals and Building Permits, Project Tendering, Administration and Award, Site Supervision.
Collaborating Architect Schuster Pechtold and Partners
Status Complete, Phase 1: 2000, Phase 2: 2004
Budget US$100 Million
Project Features
PHASE 1
Guest Accommodation 30 Deluxe Chalets with Swimming Pools, 2 Family Chalets with proportionally larger Swimming Pools, 1 Presidential Suite with full-length Swimming Pool,
Guest Facilities Guest Reception, Front Office, Souvenir Shop with Store, Male & Female Majlis’, Library/ Boardroom, Tea Salon, Prayer Room, Main Dining Restaurant, Pre-Dinner Bar, Gym,
Recreation Communal Swimming Pool, Outdoor Pool Majlis,
Support GM Ofice, Admin Offices, Commercial Kitchen, Staff Canteen, Cold and Dry Stores,
Staff Staff Quarters for 100 staff,
Others Animal enclosures, Horse Stables and a Palm Oasis.
PHASE 2
Guest Accommodation 10 additional Deluxe Chalets with larger Swimming Pools, 2 additional Family Chalets with proportionally larger Swimming Pools, 1 additional Presidential Suite with full-length
Recreation Swimming Pool, enlargement of the private pools of all existing chalets.
Spa Day spa with 4 individual treatment rooms, 1 couples treatment room, Rasul Therapy, Wet-Treatment Room, indoor Jacuzzi, Gym, Juice Bar, Mani-Pedi Salon, Spa-Shop, Sauna, Steam Room and Ice Pool.
The Al Maha Desert Resort and Spa is originally planned as a single-phase development and hence the master plan is designed accordingly with the central building housing the main guest facilities and 27 individual Bedouin Suites with small plunge pools, two double Royal Suites with a larger pool and one p Emirates Suite with a much larger pool, a separate pool building with covered seating and pool terrace accompanied servicing the common swimming pool. Support facilities including staff quarters for 100 staff and maintenance workshops were also completed in the original phase.
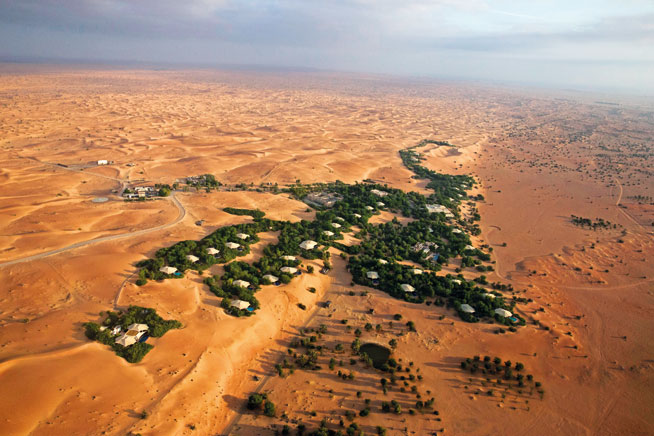
Phase 1
Based on the topographical survey and soil investigations conducted for the area, the masterplan is developed based on the operational requirements envisaged by the client. However, as the sand continues to shift in the open desert depending on the wind pattern, each building is carefully located and orientated physically on site based on the actual undulation of the terrain at the time of construction to avoid unnecessary cutting and filling in the desert and thereby preserving the desert location to the fullest.
Three wings originating at the central building follow the naturally occurring contours of the terrain that allow each guest chalet to enjoy uninterrupted views without compromising guest privacy; pathways to each chalet are carefully plotted alongside existing settled sand dunes.
The central facilities building is positioned tight against the main ridge with a 15-metre drop to the valley that lies at the footsteps of the Majestic Hajjar mountains. The actual location gives rise to the ‘stepped’ design of the central building to maximise views to the mountain range, enhancing the guest experience.
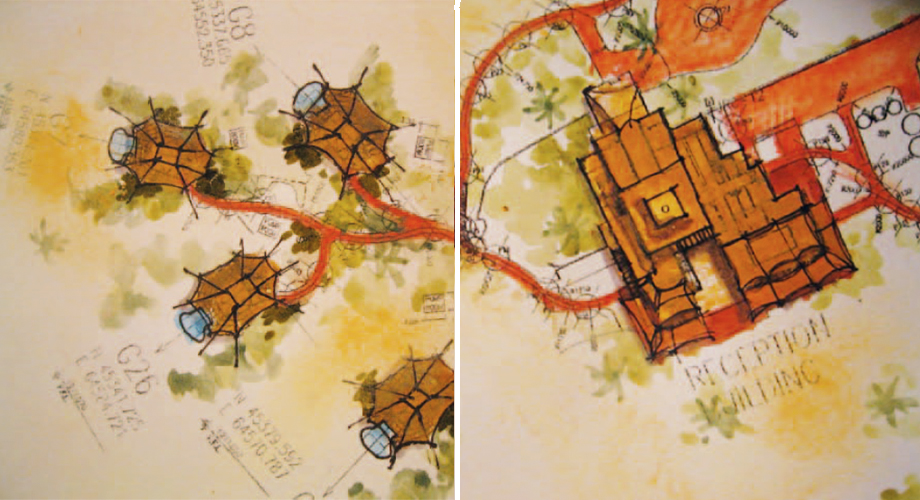
The common guest pool, pool bar a terrace is located at mid-level, central yet secluded by the introduction of a palm-tree oasis with a proper falaj system that originates at the central building and one of the guest paths that leads to the pool and oasis; a subtle education of historical irrigation and date farming traditions in the Gulf for guests.
The staff accommodation, being a relatively large, two-storey structure is position carefully in a naturally occurring dip in the desecrate close to the Resort. Traditionally, hotel staff in the Gulf are housed in remote locations away from the resorts. Here, we proposed utilising the dip to accommodate the required accommodation, which would keep it out of view (except the roof that would be visible on approaching the guest facilities). Thus, the staff would be walking distance to the resort (supporting the eco-mission of the development) and the roof could be used for the solar panels integrated into the project for the hot-water requirements, thereby demonstrating to approaching guests the Resort’s concerted and avant-garde efforts to be true eco-resort in every way possible.
Due to the overwhelming success of the resort, five years after its completion, the client decided to expand the resort by adding 10 new Bedouin Suites, two Royal Suites, one additional Emirates Suite and one new three-bedroom Presidential Suite, a day spa as well as additional support facilities including a second staff accommodation block, horse stables and a camel enclosure.
Phase 2
Continuing with the same design philosophy as established at the outset, the master plan is extended to conserve the desertscape as best possible. However, the challenge here was that this time, the resort would remain fully operational during construction. This is achieved by appending the new guest chalets close to the ends of the existing ‘branches’.
The common pool bar and pool terrace developed in to the Day Spa with the addition of new structure to the rear of the existing building and connected through at completion.
The second staff accommodation is located close to the original for operational ease and walking distance to the guest facilities yet hidden out of sight behind the and large sand dunes and extensive vegetation that has flourished since the opening of the resort.
