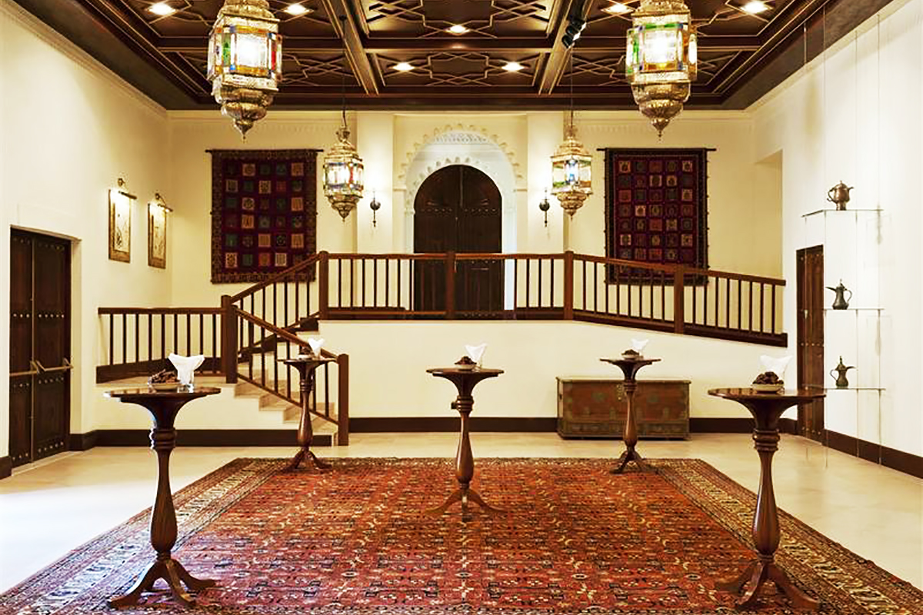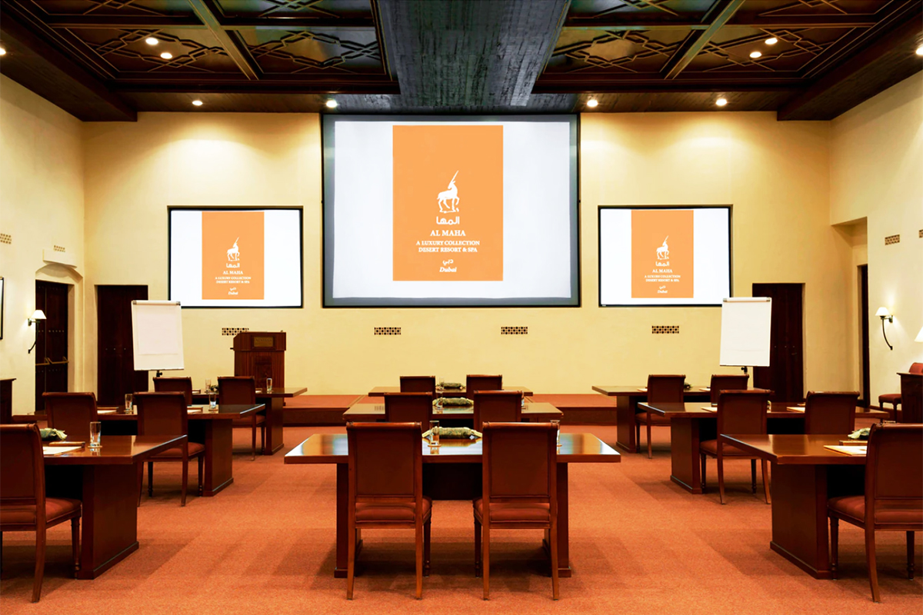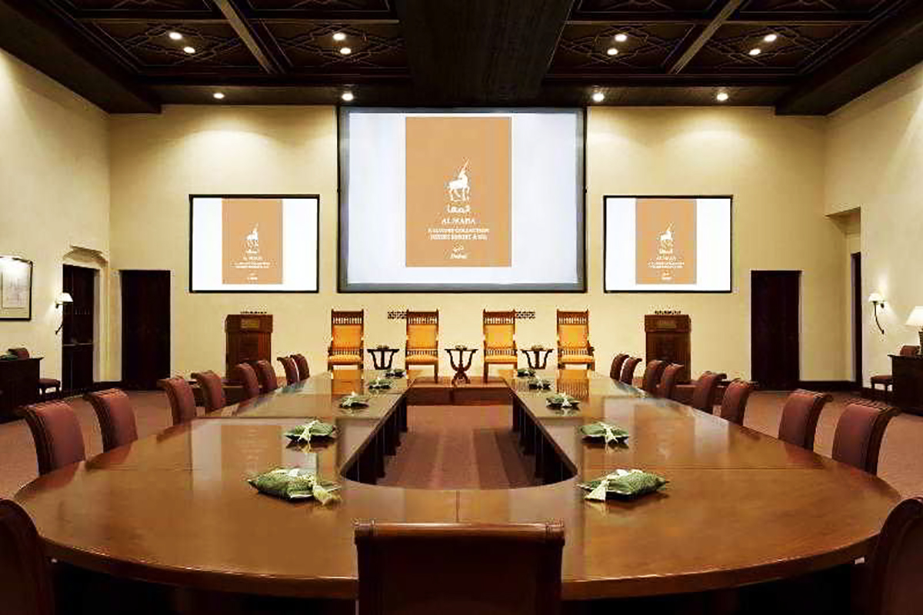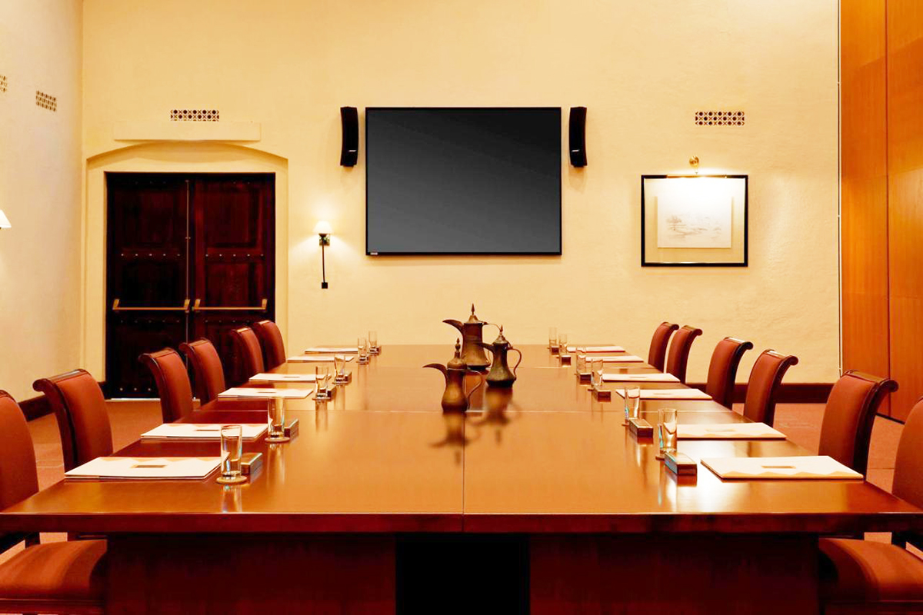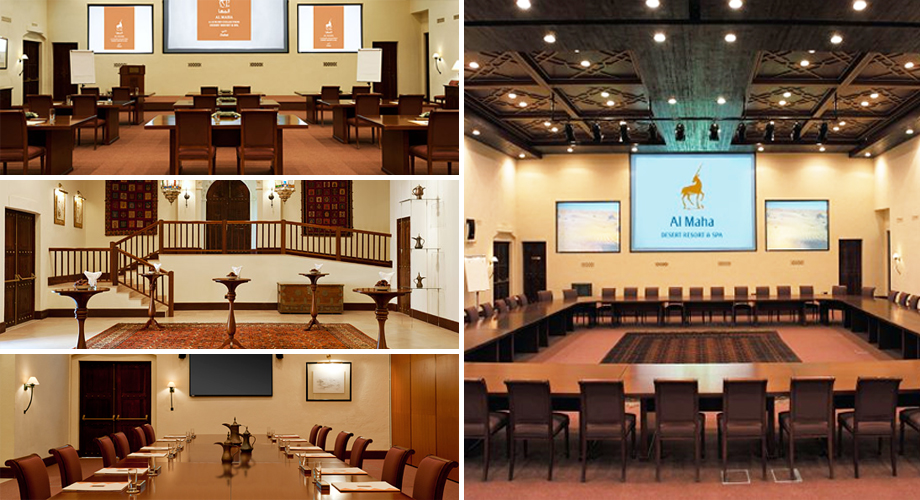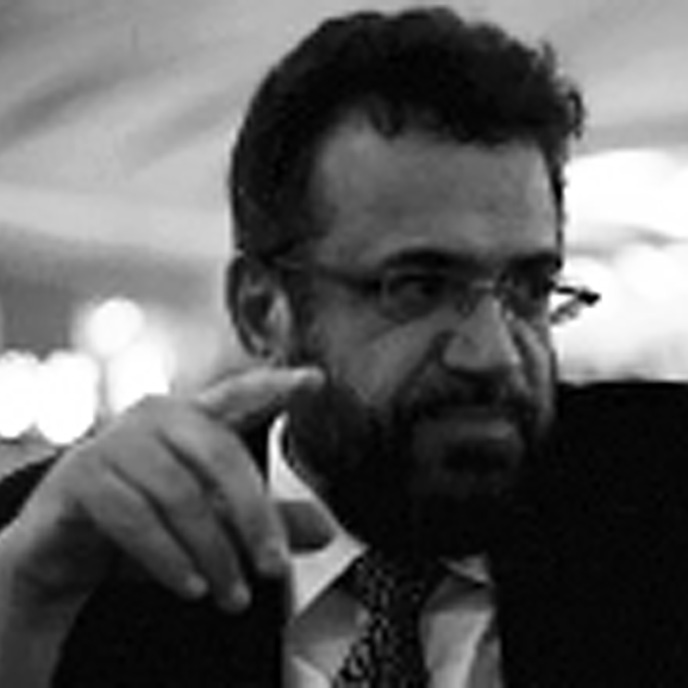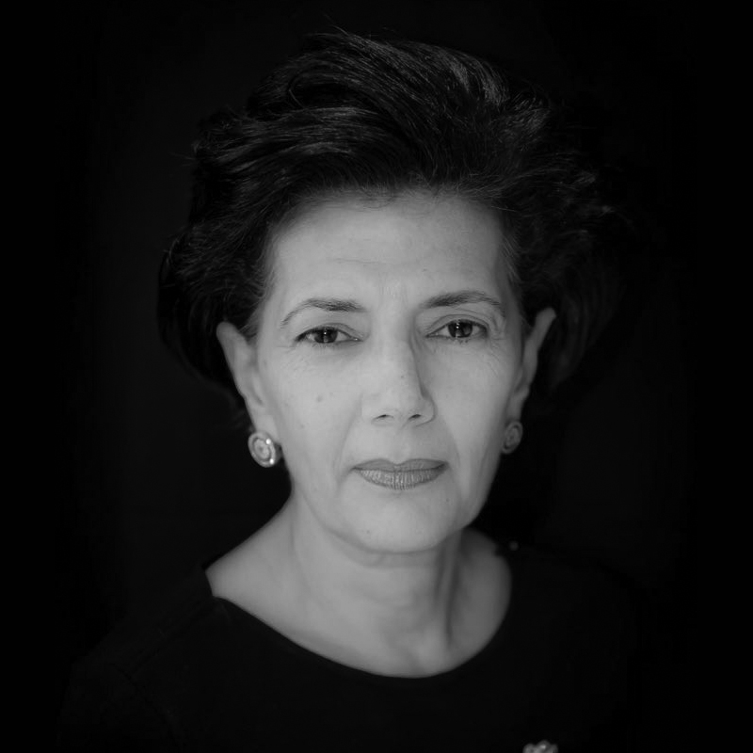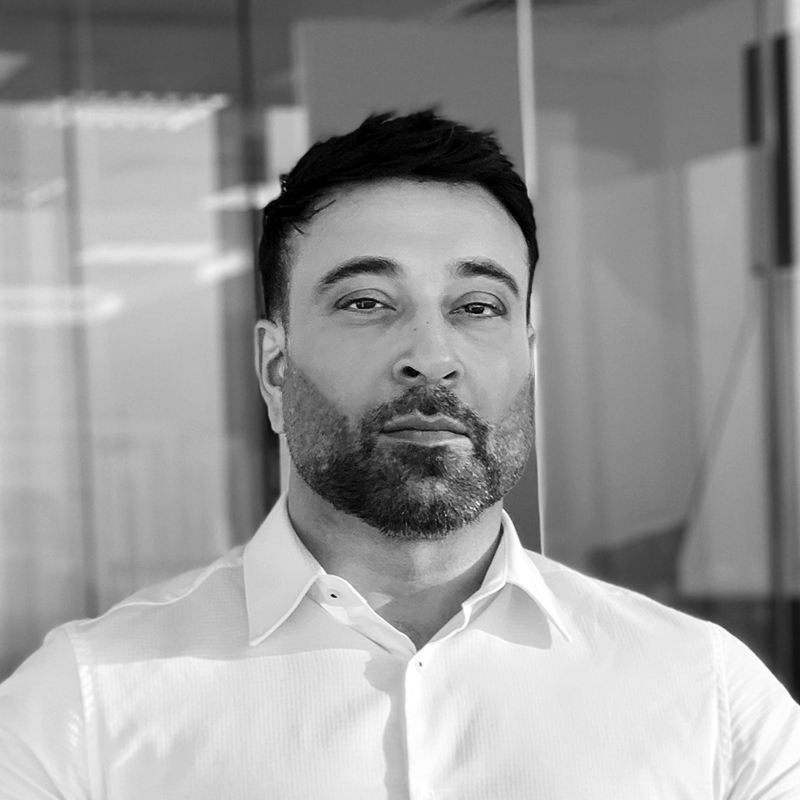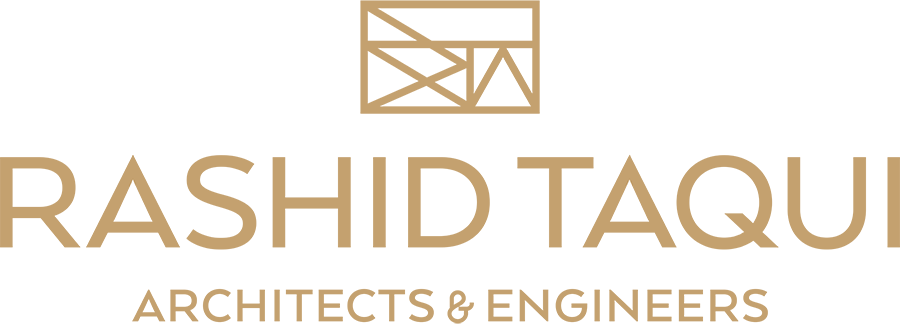
AL MAJLIS CONFERENCE CENTRE
AL MAJLIS CONFERENCE CENTRE
Dubai, United Arab Emirates
LOCATION
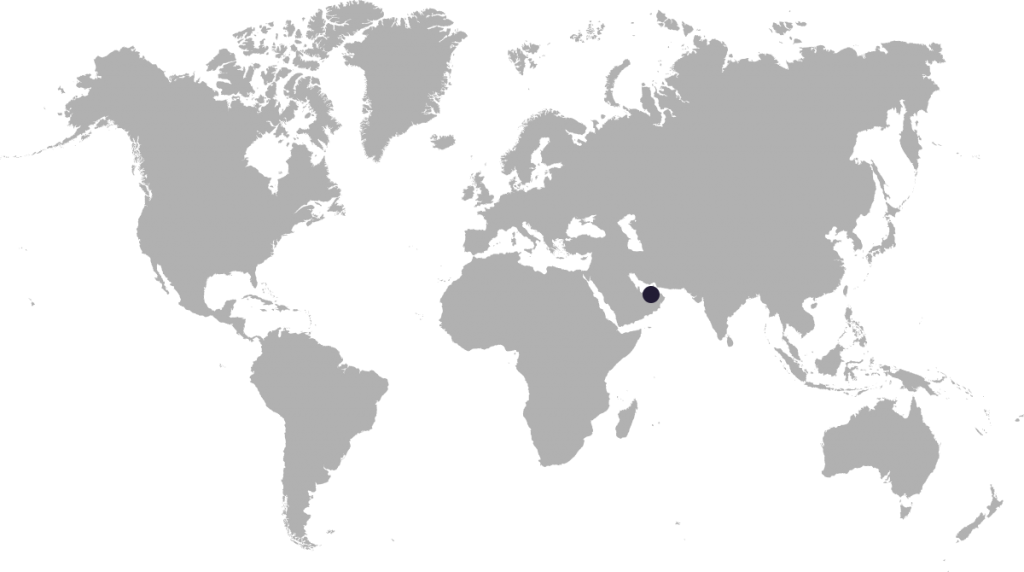
Dubai, United Arab Emirates
Project Facts
Project Al Majlis Conference Centre
Client Emirates
Built-Up-Area 13,000 sq.ft (1,200 sq. metres)
Services Concept, Preliminary and Details Design, Interior Design including FF&E, Project Management, Local Authority Approvals, Tender, Construction Supervision.
Status Complete, 2004
Budget Undisclosed
Awards Nominated for Agha Khan Award for Architecture, Arab Towns and Cities Award.
Project Features
Conference 1 Large Hall for 250 pax (Classroom-style)/ 100 pax (Banquet-style) with the option to breaking down into 3 smaller Conference Halls to MICE standards and Breakout Rooms, Delegate Arrivals Courtyard, Entrance and Foyer, Ante Space for food/ drinks set up, and a Smokers Terrace.
Back of House Men’s and Ladies’ Washrooms, Service Block including set-up kitchen, Furniture Stores

Front Elevation
Built as Phase 2 of the Al Maha Desert Resort and Spa project, the challenge in designing and building a conference centre/ MICE facility was creating the large volumes required for its function in an architectural style that where such volumes don’t exist.
Designed in keeping with the architectural style established in Phase 1 of the Resort, the massing of the large central volume is ‘broken’ down by the numerous support facilities positioned around this volume. By introducing smaller structures of differing scale, the large volume housing the conference facility is no longer visible as a singular large volume.

Floor Plan
The building is further regionalised through the order of the public spaces and how they are connected, as well as the introduction of local elements such as water features and courtyards. Thus, though the building has a contemporary function that is alien to the local history, guests and visitors experience enjoy conference facilities in a truly local setting.
And while much thought has gone into the architectural volume, no detail has been spared from a functional aspect. Equipped with the latest Wi-Fi and bluetooth technologies, the conference centre is capable of hosting large-scale (250-delegate) conferences to smaller training sessions. The interior of the conference hall is designed so it can be used as one large space, or through the use of sliding walls, the space can be broken down in two 2 medium-size or, 1 medium and 2 smaller spaces. All IT and presentation facilities are carefully integrated into the design to support these alternative seating arrangements. When not in use, the sliding walls ‘disappear’ neatly into building structure.
