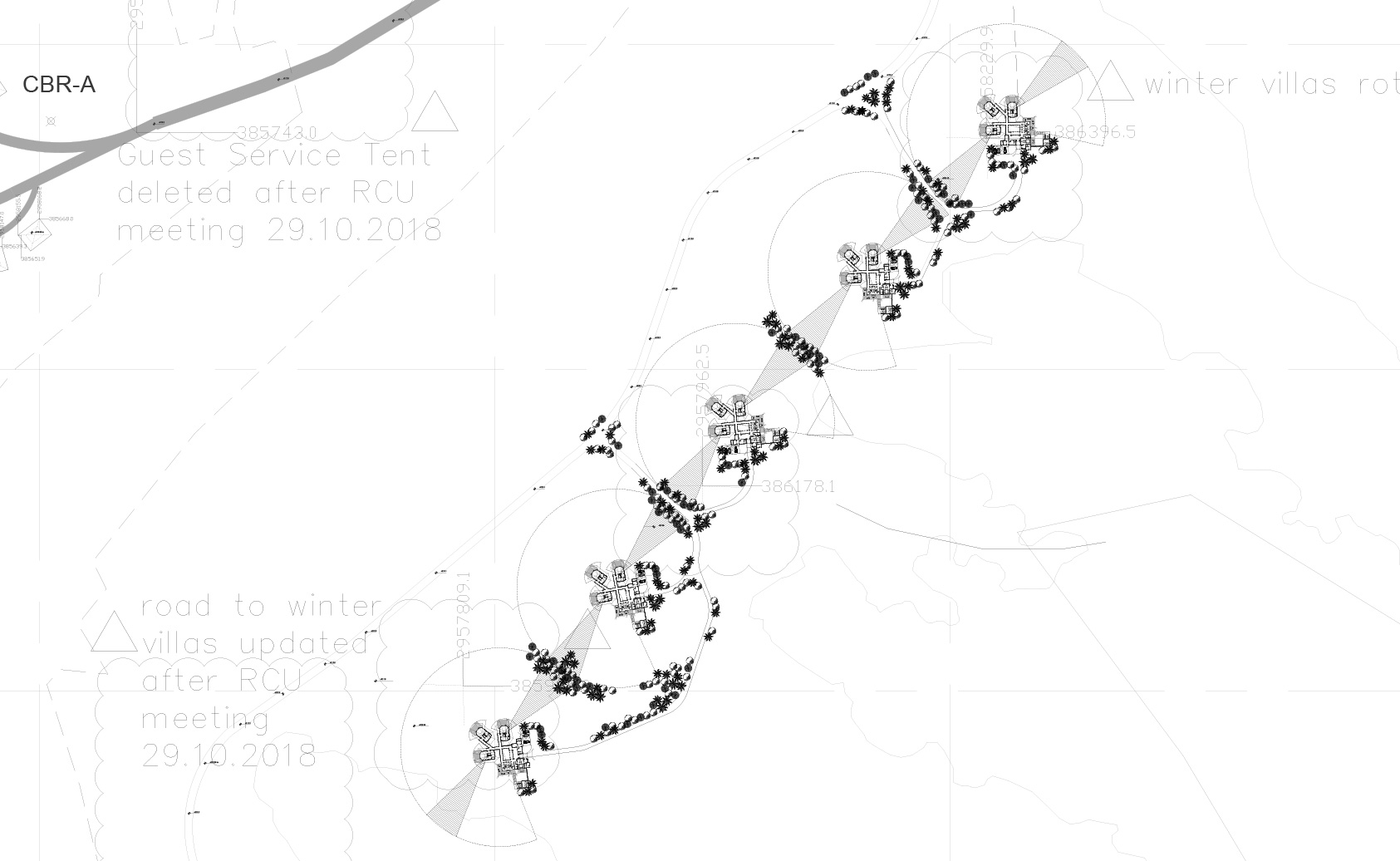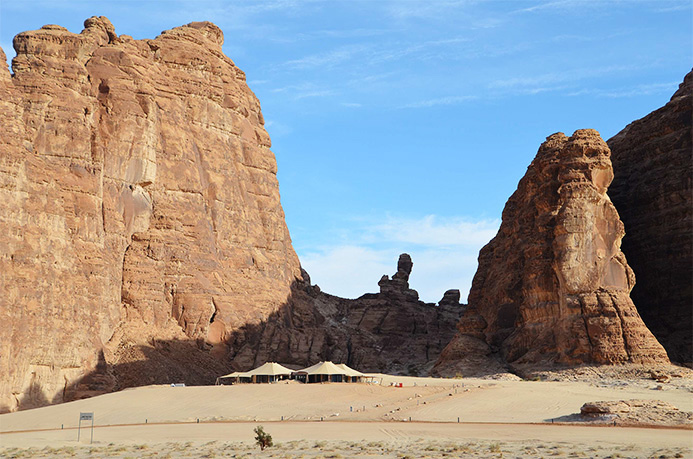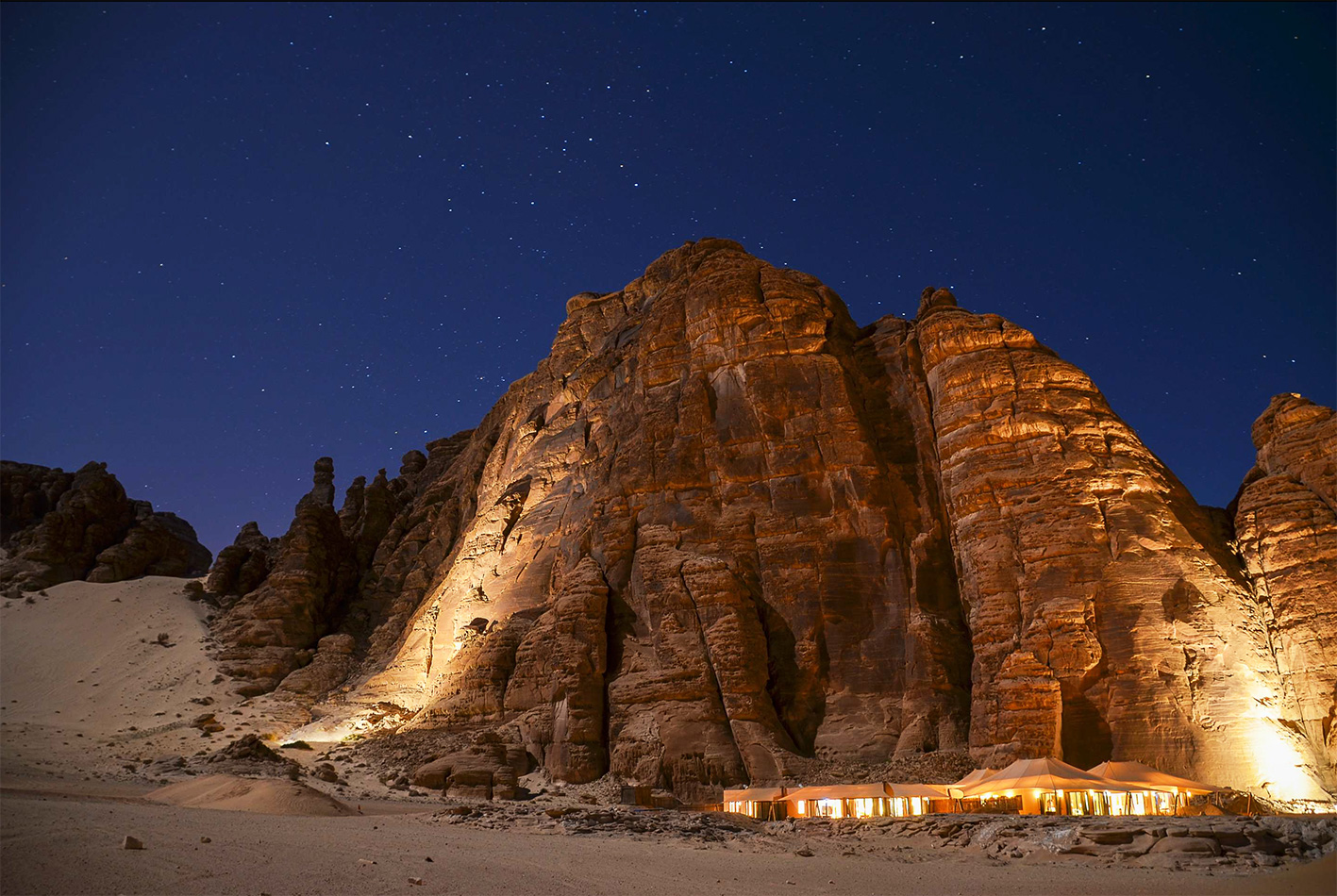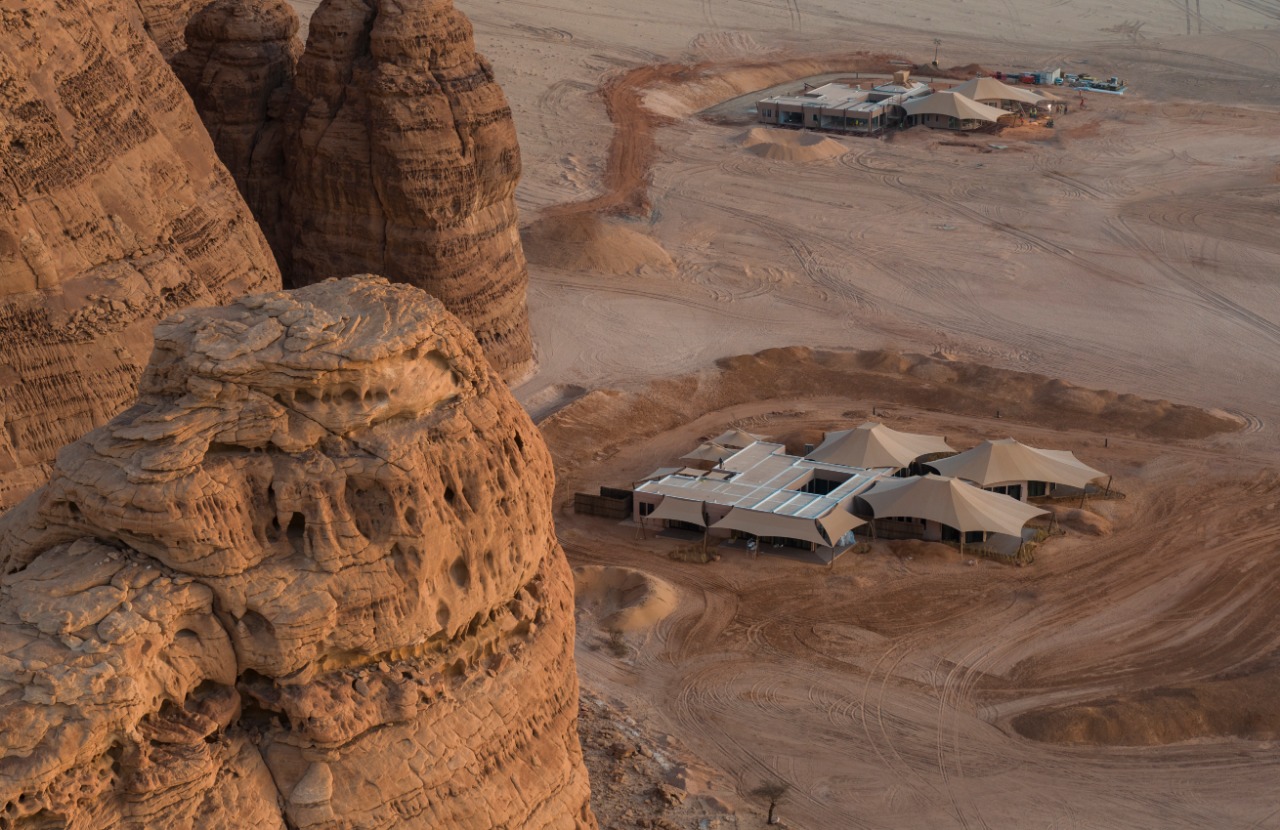
AlUla Wadi Al Ashar Resort Master Plan
AlUla Wadi Al Ashar Resort master plan
Al Ula, Saudi Arabia
LOCATION
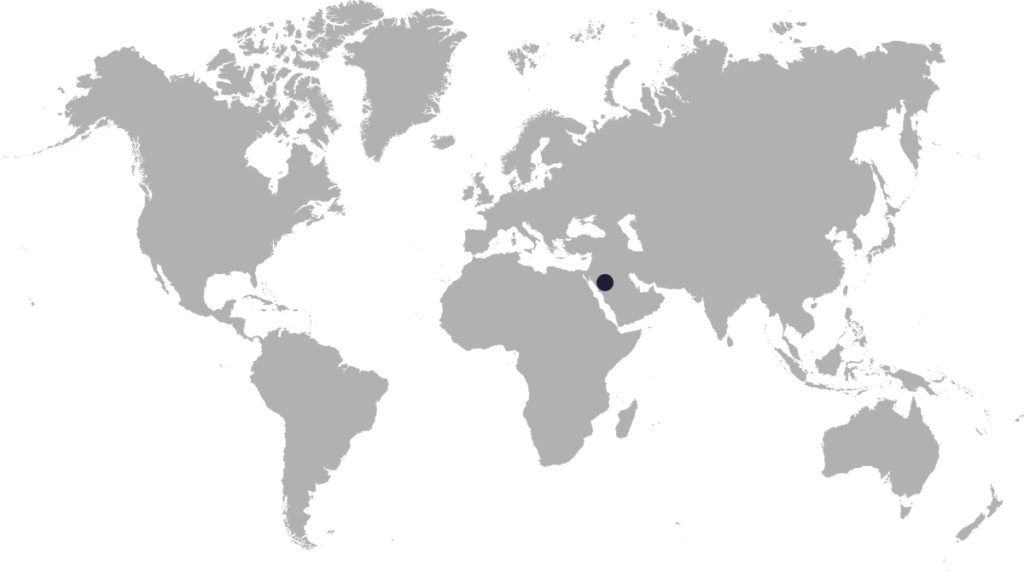
AlUla, Saudi Arabia
Project Facts
Project Al Ula Wadi Ashar Resort
Client The Royal Commission of Al UIa
Size N/a
Services Client Representative, Master Planning, Architectural Design, Interior Design FF&E Selection and Specification, Lighting and Custom Joinery Design and Detailing, MEPD Engineering, Procurement and Construction Supervision.
Status Complete, 2018
Budget Undisclosed
Project Features
Presidential 5 Suites each with private Entrance and Entrance Hall, 3 Double Bedroom, Living Room/ Salon, Courtyard, Dining Area, external Decking and Pool. Each of the Presidential Suites also has a full separate Kitchen, Staff Quarters with separate Staff Entrance, Laundry Room, and Storerooms.
Deluxe 30 Suites with separate double Bedroom, Living Room, Bathroom and external Deck for seating.
The remote site for the AlUla Wadi Alashar Resort is defined by AlUla’s striking mountain range protruding from the desert terrain. The master plan of this site required considerations of full back of house operations of the resort, staff housing and placement of generators and water tanks for the interim period between starting the resort to receive guests and the connectivity of the below-ground services infrastructure to Municipal services once available close to the site. And despite being located with hot-arid temperate zone, the area does receive heavy rains with the threat of flooding, which would hinder the resort operations and guest comfort if the surface-water drainage wasn’t resolved properly.
For the VVIP guest, their safety, comfort, and privacy while being fully connected to the main resort were the driving factors for the placement and orientation of each of the Presidential Suites. Nestled between the jutting mountain range, these units capture the dramatic landscape from the main rooms of each unit, while their proximity to the over-scaled rock formation heightens the guest experience.
Spaced 500 metres apart, each is orientated to ensure privacy of the guests while offering uninterrupted views of the AlUla landscape. The large, glazed openings invite the dramatic mountain range inside while the overhanging high-tensile structures provide shade to the glazing and the external seating areas. Each unit is linked by a narrow service road for both guest service and maintenance, It winds through the landscape is kept out of the sightline of the main living/ sleeping areas. Low level lighting of the road and pathways at night enhances the feeling of exclusivity in this vast setting for its guests under Al Ula’s sky full of stars.
