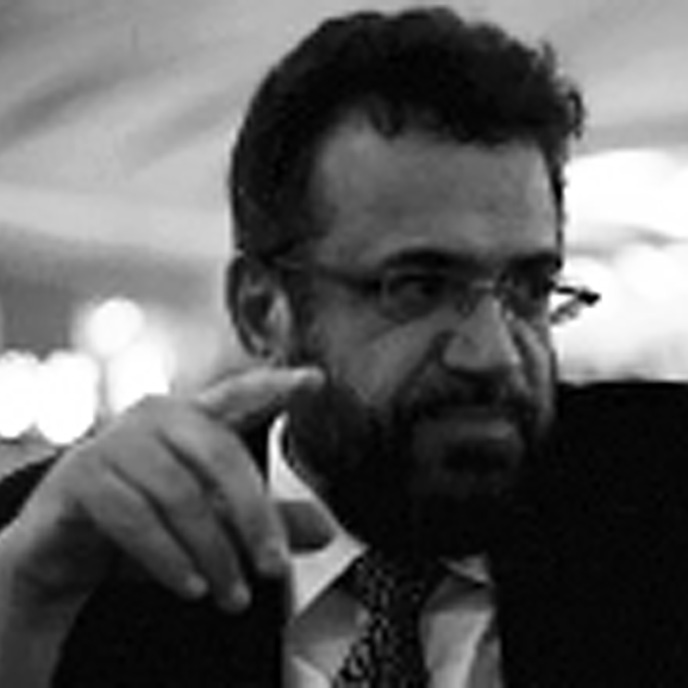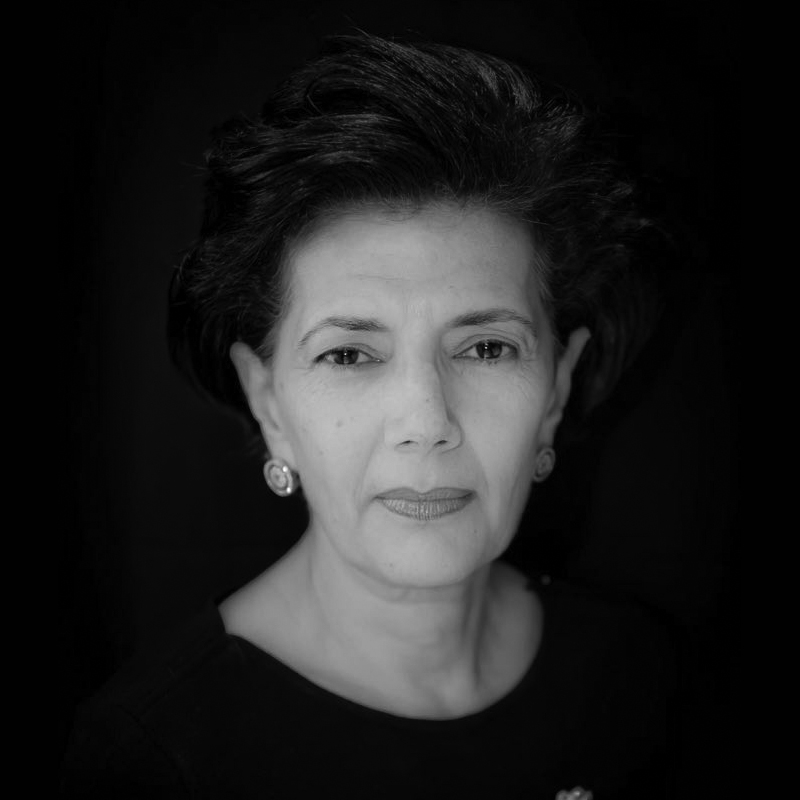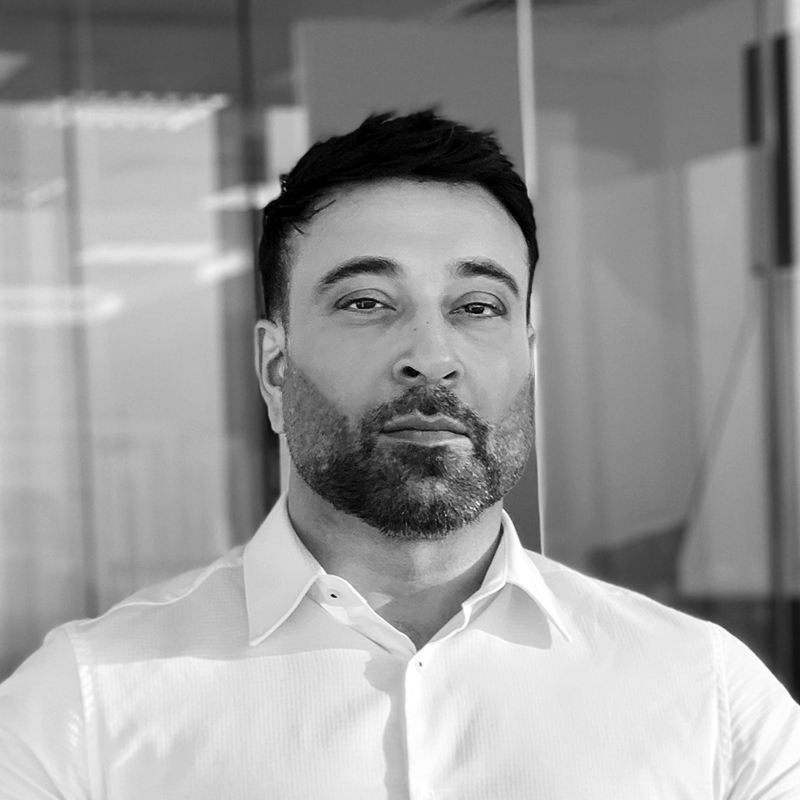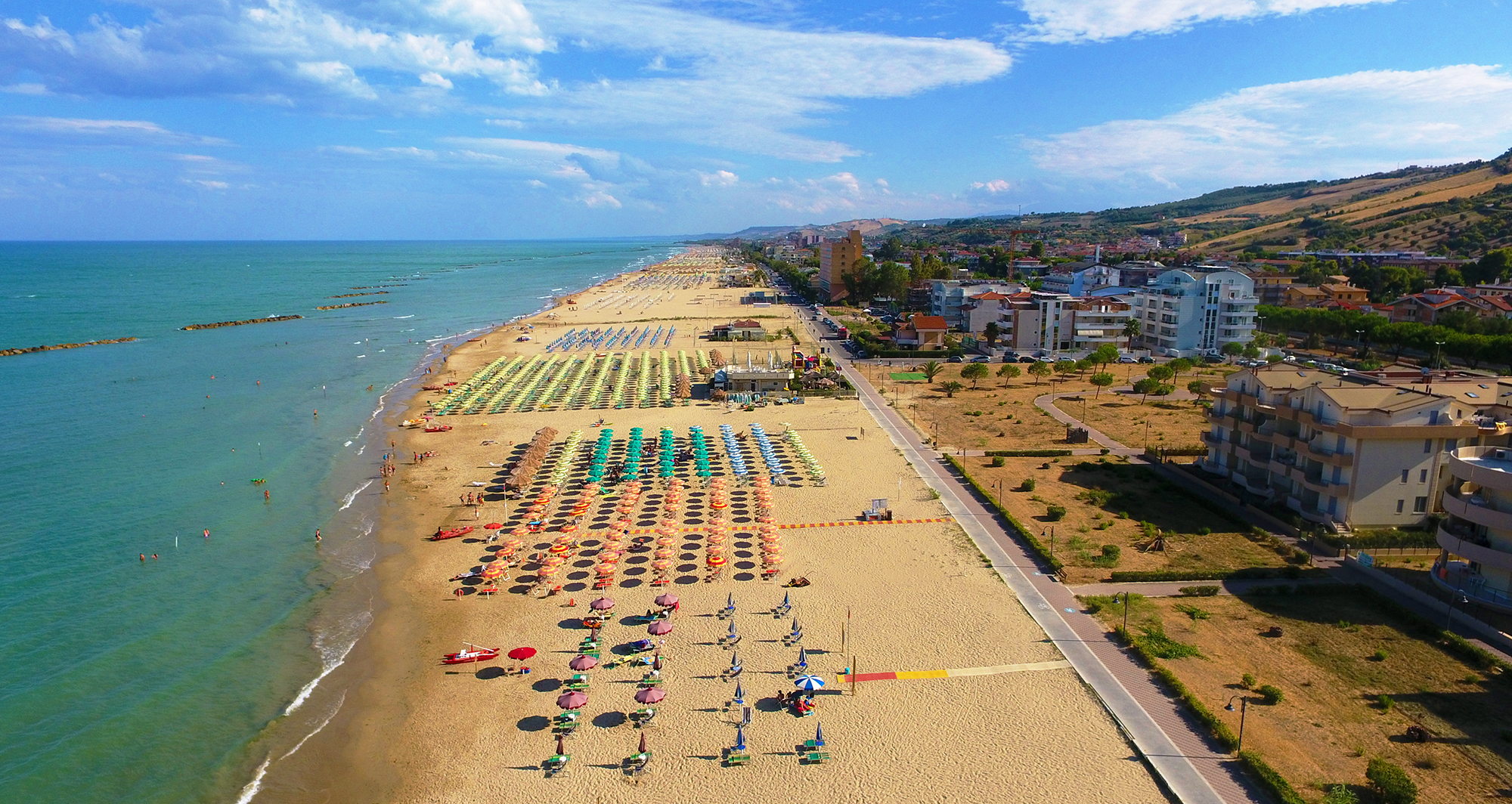
BELLA OCEANA BELVEDERE
BELLA OCEANA BELVEDERE
Colonnella, Italy
LOCATION
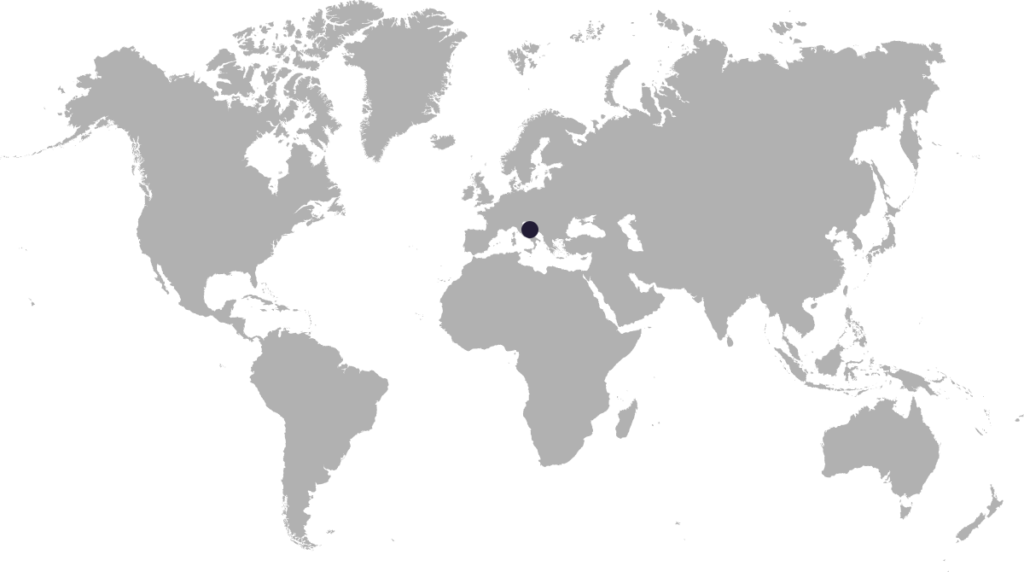
Colonnella, Italy
Project Facts
Project Bella Oceana Phase 3: Belvadere
Client OPM
Built-Up-Area N/a
Services Master Planning, Architectural Concept, Preliminary Design, Design and Project Management Pre and Post Contract
Status Under Construction
Budget N/a
Project Features
Buildings 9, 2-storey Residential Buildings with 2 apartments on each floor, the ground floor apartments will have private pools. Each building is serviced by staircases only.
Apartments 36 (4/ Building) 1-Bedroom Apartments
Swimming Pools Optional
Parking 36 Resident’s Parking (4/ Building), 18 Visitor Parking (2/ Building)
Services Central MEP Services, Central Garbage Services
Belvedere Building Typology
Situated in the quaint historical commune named Colonella on the north east coast of Italy, Bella Oceana, the multi-phased master-planned residential community will be located within walking distance of the endless beaches and clear waters of the Mediterranean. Covering a staggering 200,000-sq. metres the master plan by Rashid Taqui Architects and Engineers harnesses the natural beauty of the site characterised by rolling hills dotted with greenery. A river flows through the site that widens at the centre of the plot, forming a lake surrounded by lush dense vegetation, home to an amazing array of wildlife.
The master plan divides the site into hierarchical community to cater for a varied range of potential residents in affordability and background and reflected in the different building types offered in the three planned phases:
1. Phase 1: Lago Vista
2. Phase 2: Casa Verde
3. Phase 3: Belvedere
Perched in a prime spot on the Bella Oceana Master Plan, the Belvedere Buildings maintain the scale of the remaining development yet offering a more luxurious 100 sq-sq. metre apartment size with an additional 40 sq. metres of external space. Each building in the Belvedere development comprises only four (4) apartments per building. Terraced, to follow the land gradient, each offers panoramic views of the Mediterranean Ocean and separated by 10-metre wide terraced planting and stairs that give access to each apartment from the side of the building. From the street level, the building elevation is a single-storey only, while at the front each building is two stories.
As in the earlier phases of this development, car parking and vehicular access is limited to the rear of the buildings only, thereby preserving the natural landscape as much as possible. Here, two car parking space per apartment are master-planned at the street level and separated from the building by a green planting buffer, a pedestrian footpath, another green planted buffer, a cycling lane and third green planted buffer.
Entering the apartment to the left is the brightly light open plan kitchen, living and dining space with floor-to ceiling sliding glazing leading to the large terrace with an ocean view. To the left of the kitchen is the laundry room and a store. Opposite the living area and adjacent to the double-bedroom is the bathroom with a rain shower. The double bedroom with built-in wardrobes also features floor-to-ceiling sliding glazing that opens to the large terrace with a panoramic ocean view.
Sustainability is key component of the design. Local materials, textures, colours and details ensure the buildings will blend harmoniously into the local context. While extended roof overhangs provide shading to the glazed facades, all external windows are fitted with sliding wooden louvers to protect from direct sunlight and reduce heat gain. And, as all apartments are planned as ‘through’ units, owners can enjoy the cool Mediterranean breeze by opening the doors/ windows on both sides for natural cross ventilation and thereby reducing the demand for mechanical cooling and/or air-conditioning.

