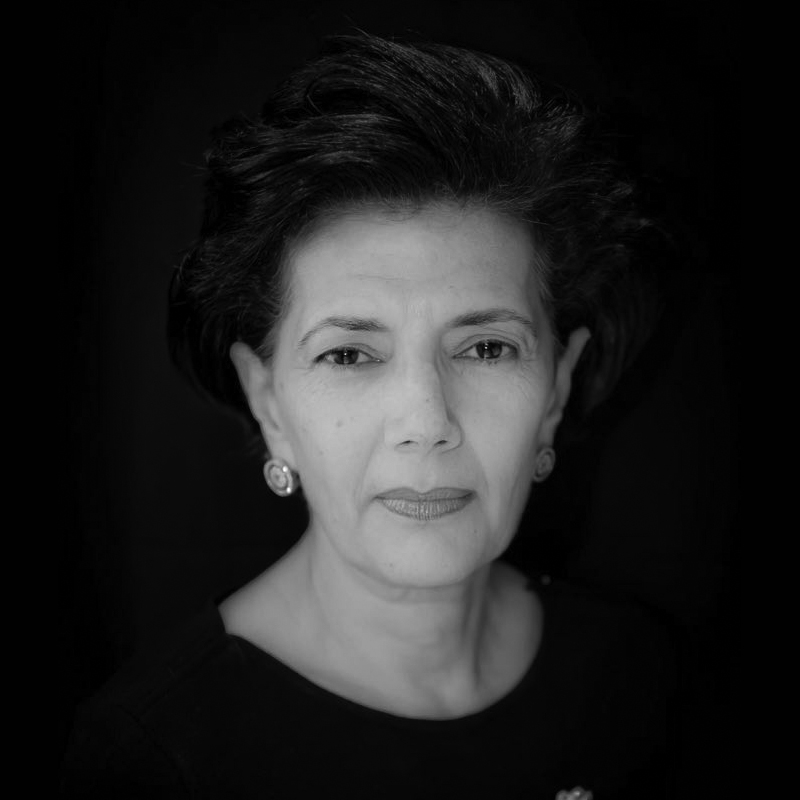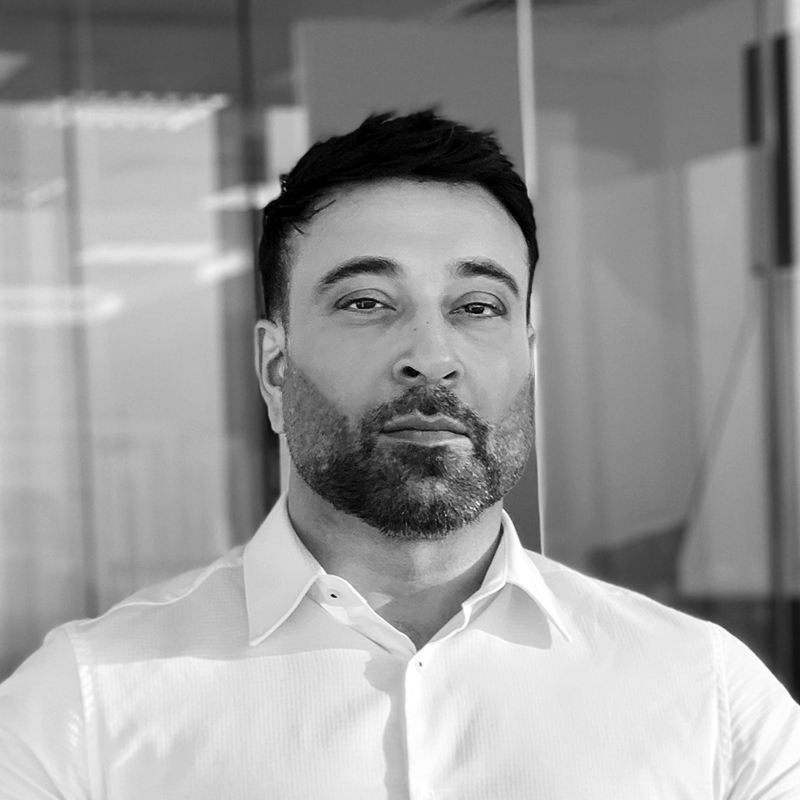Community Mosque & Madrassa
Community Mosque & Madrassa
Al Ain, United Arab Emirates
LOCATION
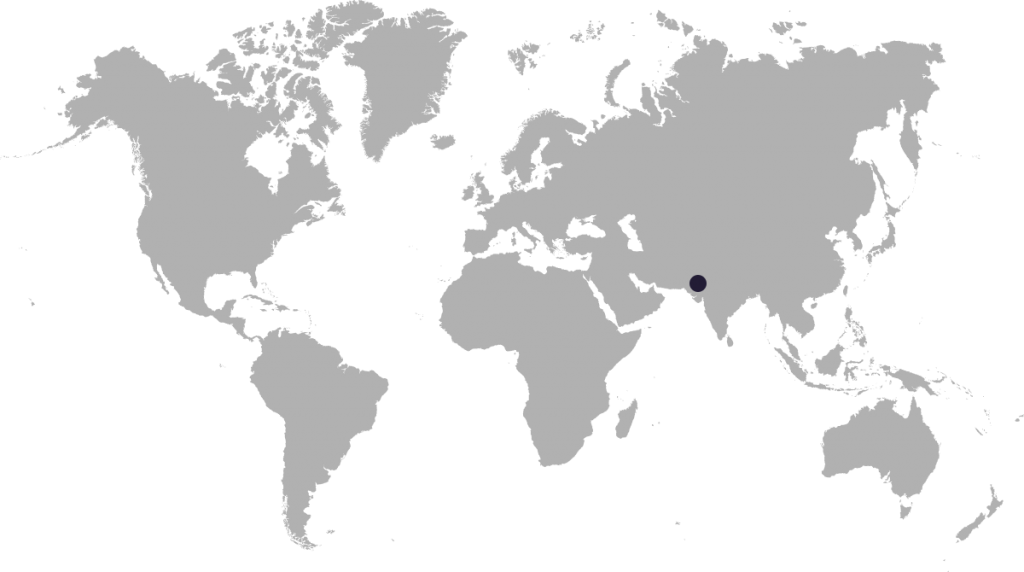
Jhelum, Pakistan
Project Facts
Project Community Mosque and Madrassa
Client Mr Abid Madni
Built-Up-Area 19,000 sq.ft (1,765 sq. metres)
Services Architectural Concept and Preliminary Design, Landscape Preliminary Design
Status Fundraising
Budget Undisclosed
Project Features
Men Entrance, 2 Prayer Halls, Ablution Area.
Women Entrance, Prayer Hall, Ablution Area.
Students 4-Classroom Madrassa.
Situated in a dense urban setting in Jhelum, Pakistan, the design of the community mosque and madrassa attempts to carve out ordered spaces from the irregular site while creating building that is, at the request of the client, reminiscent of mosques found in the Gulf States such as Saudi Arabia and the United Arab Emirates.
The main Prayer Hall is double volume and topped by a dome, while the secondary hall for men is single storey, above which is located the Ladies’ Prayer Hall, access from a separate entrance positioned on the opposite site of the building to the Men’s Entrance.
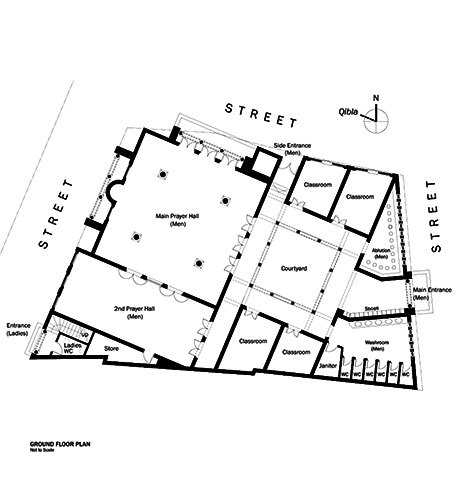
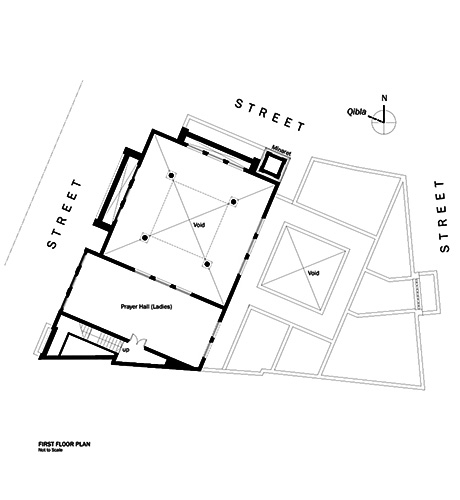
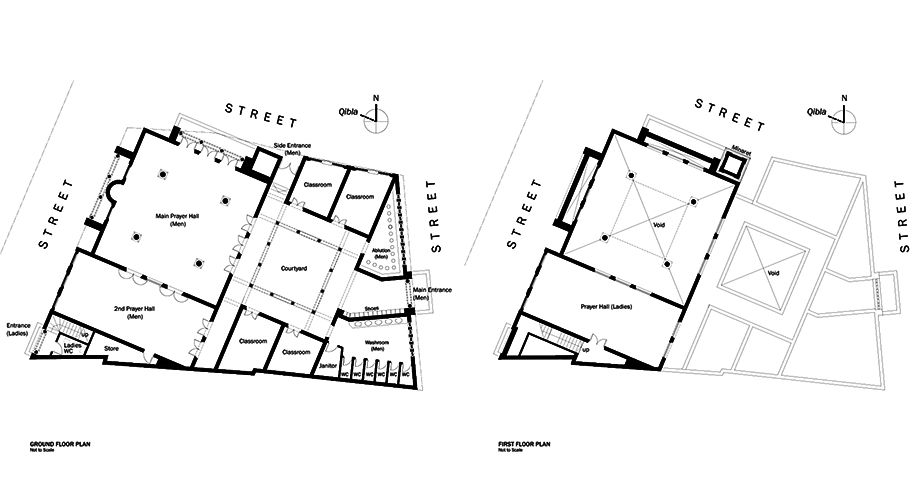

Section

Front Elevation
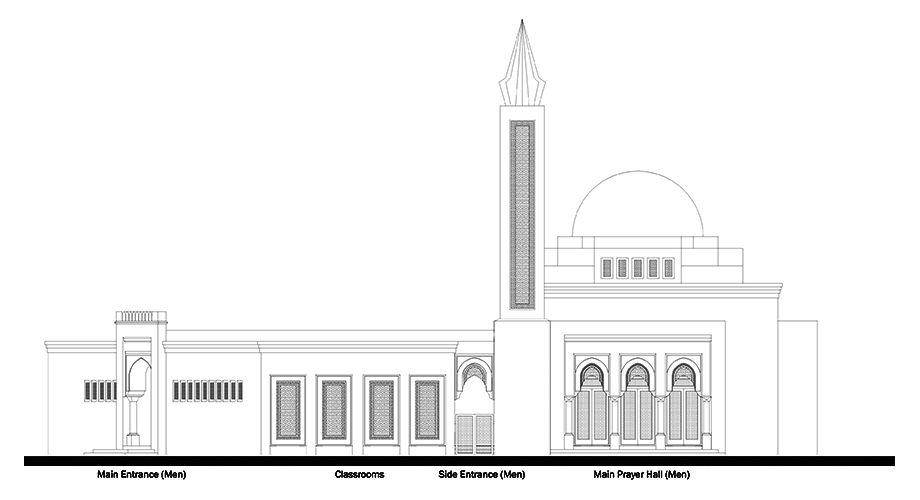
Side Elevation


