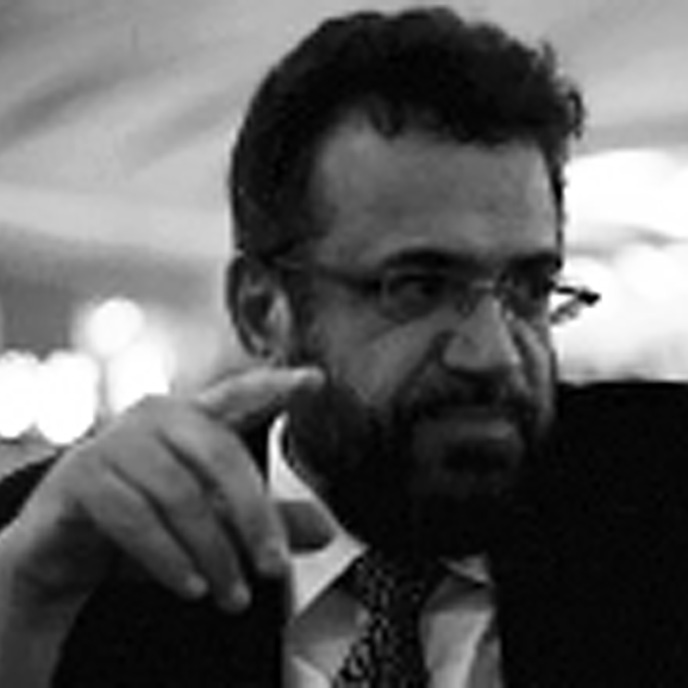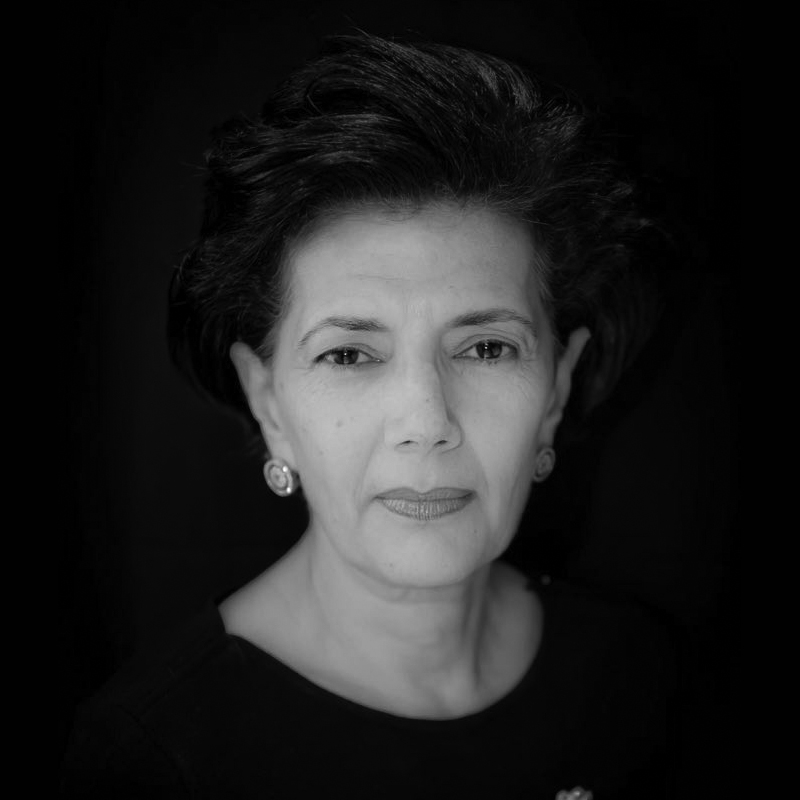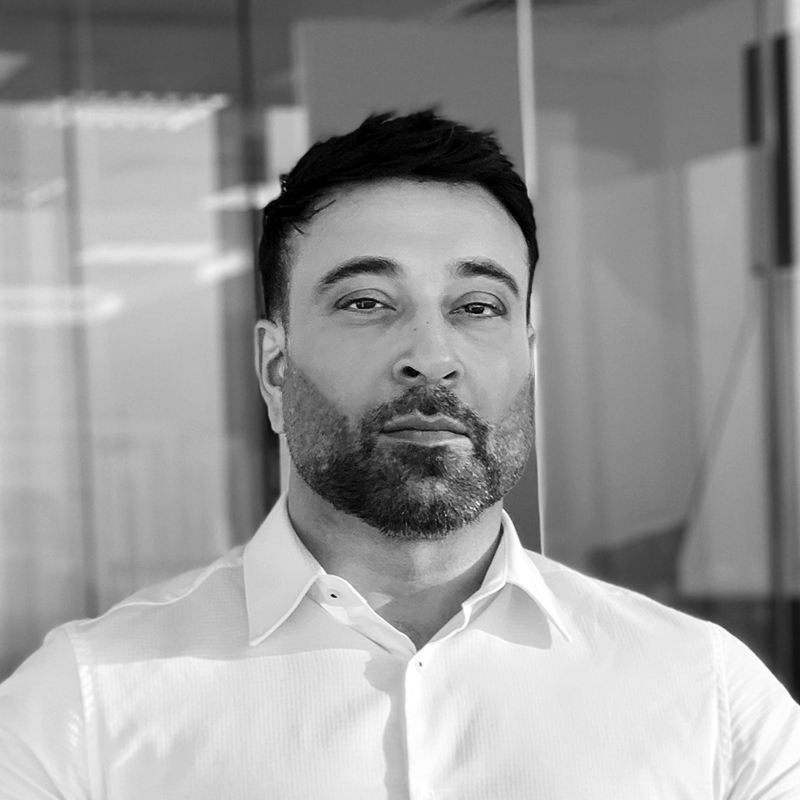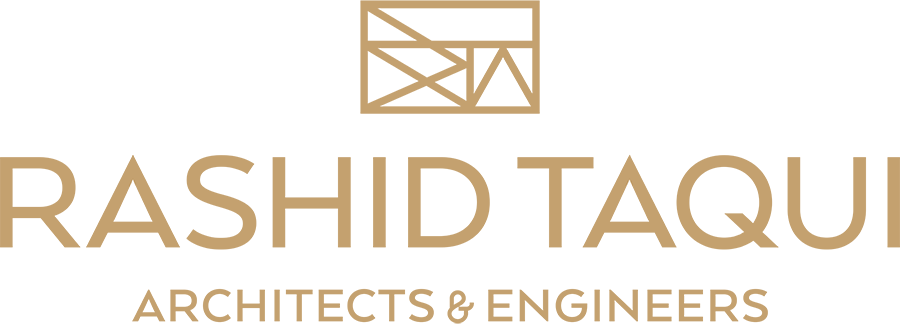
DHCC Wellness Community
DHCC Wellness Community
Dubai, United Arab Emirates
LOCATION
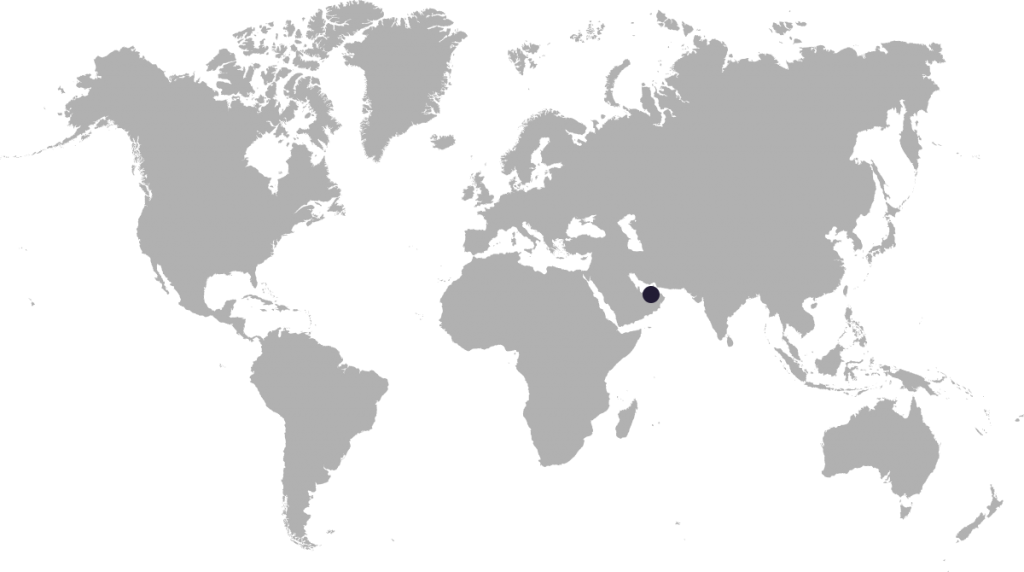
Dubai, United Arab Emirates
Project Facts
Project Wellness Retreat/ Mixed Use Development
Client Undisclosed
Size N/a
Services Master Planning, Architectural Design, Feasibility Studies
Collaborating Engineers International Consultants (CONIN)
Status Concept
Budget Undisclosed
Project Features
Wellness Zone 80,000 sq. ft Wellness Centre, 80-key Boutique hotel for medical/ wellness tourism.
Commercial Zone 370-metre of retail and F&B outlets.
Beach Zone 550-metre-long beach and public promenade.
Residential Zone 7 low-midrise multi-storey apartment buildings, 40 Townhouses, 9 Villas.
Park Zone Floating Public Park cantilevered into the canal.
Situated on the south-western corner of the Dubai Health Care City Phase 2 development and within the Al Jaddaf district in Dubai, UAE our proposal for the mixed-use development centring on wellness aims to be more than a retreat for a targeted demographic. Respecting the sensitivity of this waterfront location and its unique features including the breath-taking view of the Ras Al Khor Wildlife Sanctuary, our proposal carves out a series of spaces and injects a variety of experiences to fully exploit the return on investment (ROI) potential of the development. Fused together with the elements of nature and despite the large investment-driven components, an over-riding sense of well-being permeates through the entire master plan. Collectively, a world-class destination promoting rejuvenation awaits residents and visitors alike.
The master plan divides the site into five distinct zones: Wellness, Commercial, Beach, Residential, and Park. Each of the Zones are distinctive in character and clearly demarcated by circulation routes and/or level differences.
The Wellness zone is identified by the blanket of green
landscaping that conceals these buildings, lifting in strategic areas to allow
views out for the occupants and natural light in for their well-being. Complete
with an 80,000 sq. ft Wellness Centre, an 80-key Boutique Hotel and
infinity-edge pools, the sculpting of this Zone begins to introduce unique
architectural elements to the development that not only offers experiences not
available in Dubai, but also a public/tourist attraction. Globally such
structures are known for their natural energy-saving values coupled with
increased landscaped areas for residents and visitors to enjoy. Additionally,
by introducing the landscaped buildings with sunken courtyards we address the
increasingly important issue of our responsibility to the environment and our
role in Dubai’s 2020 Vision towards a healthier and ‘green’ city.
Master Plan
Wellness

Commercial
This zone is centred around a public plaza and extends alongside the 370 metres of the 550-metre adjoining Beach and Promenade Zone. This arrangement explores the full potential of revenue generation by the commercial components from the passing public, who, through the careful arrangement of the site will be concentrated in these areas – away from the two Residential Zones. Thus, by creating guaranteed customers for the Retail and Commercial zone we increase the potential rental yields for these units, and thereby increase the ROI for the Client.


Beach
This zone is defined by a multi-tiered public space that stretches the entire length of the site, providing a 550-long promenade and pristine white Beach at the lowest level. The sinusoidal shape and changing levels of the promenade encourage meandering to fully enjoy the experience, while ensuring no high-speed activities will conflict with the peaceful ambiance of this Zone. Buildings and planted structures as well as landscaping provide shade to the Promenade.
Both the Promenade and the Beach are distinct in character and by separating then with differing levels, we ensure maxim visitor comfort while offering a continuous uninterrupted view of the Dubai Creek and the Ras Al Khor Wildlife Sanctuary from the southern side. Dissecting the Beach and the promenade is the dramatic public Park that creates a separation between the public Beach and the portion of the Beach reserved exclusively for the hotel.
Residential
In the Residential zone, buildings style is contemporary and clean appealing to current lifestyle trends and limited to two building types that are repeated resulting in major cost savings during design, engineering, construction, and maintenance after completion. These low-midrise apartment buildings are planned around communal piazzas and located at the highest level of the site thus ensuring more than 70% of the apartments will enjoy views of the Creek, thereby increasing the annual yield if rented, or sale price if sold. Meanwhile villas and townhouses line the promenade, offering views of the beach and the canal. Inward looking properties are offered lush green garden views. In both cases, combined with the reduced engineering, construction and maintenance costs, the ROI in this zone is maximized.
Park
This zone is the ‘piece de resistance’ of this development. Reminiscent of some world-class cities, it is a unique feature that is not witnessed in Dubai. Extending the urban fabric, a further 170 metres into the Creek and accessed from the Promenade, it is intentionally angular in form, creating a dynamic juxtaposition with the organic and free-flowing forms of the development on land.
Hovering above the Creek, public walkways echo the forms of the Hospitality and Wellness Zone while providing access to the park through a heighted visitor experience. The Park encourages users to experience waterfront wildlife opportunities, including the use of a planting scheme that strongly favours coastal species and the construction of a roosting structure for nesting wildlife.
Free from any commercial space, the Park additional tree-lined piazzas and year-round green spaces to encourage residents and visitors to walk/ jog, kick a ball or throw a Frisbee and thereby further promoting well-being – the essence of this development.




