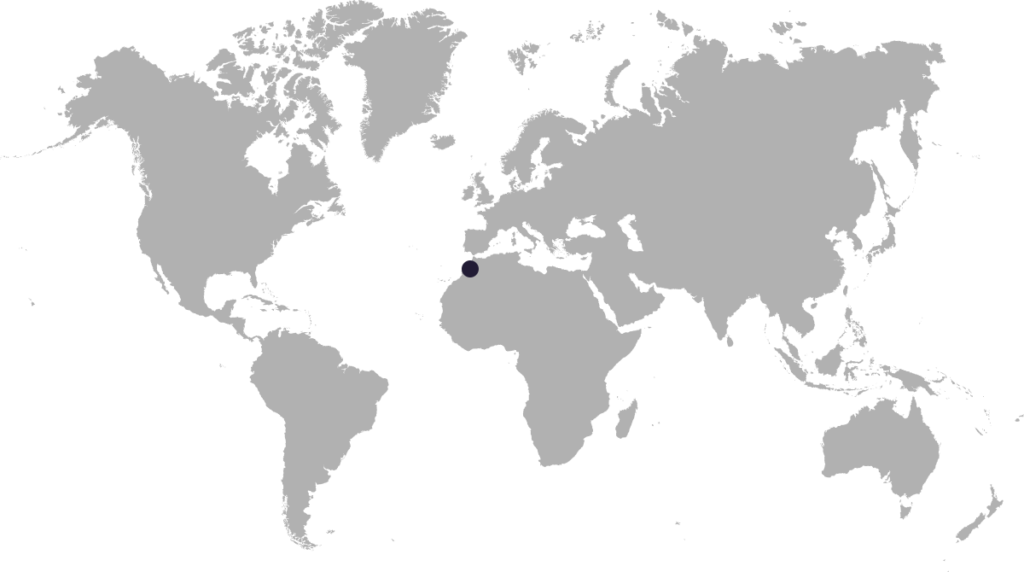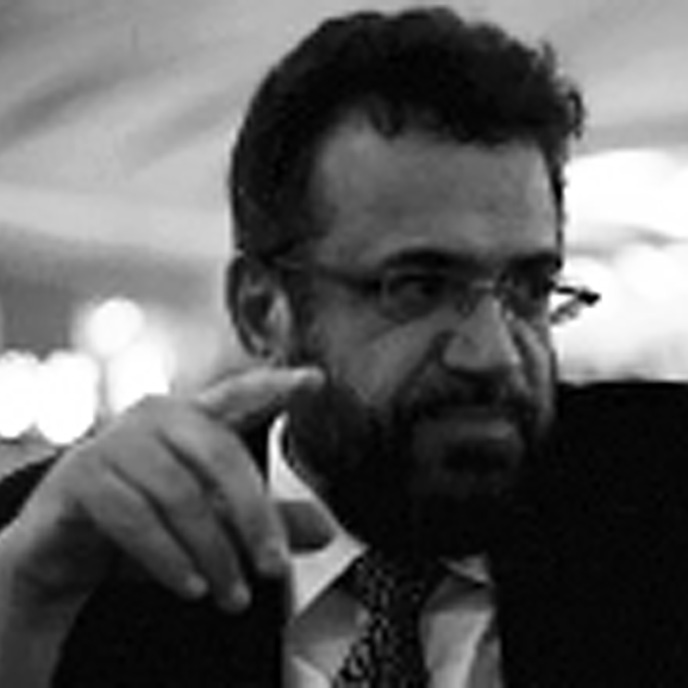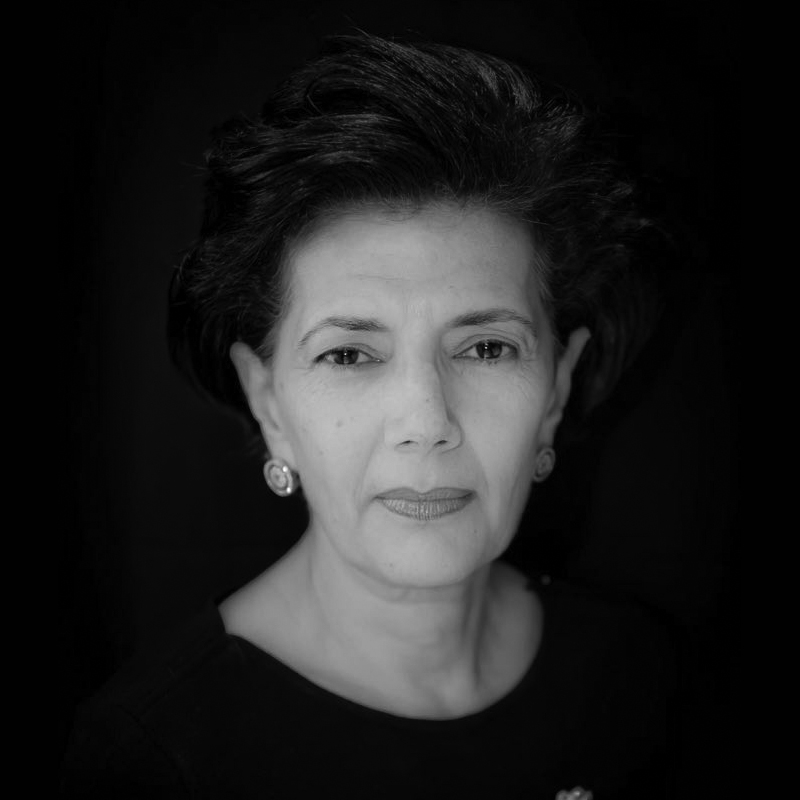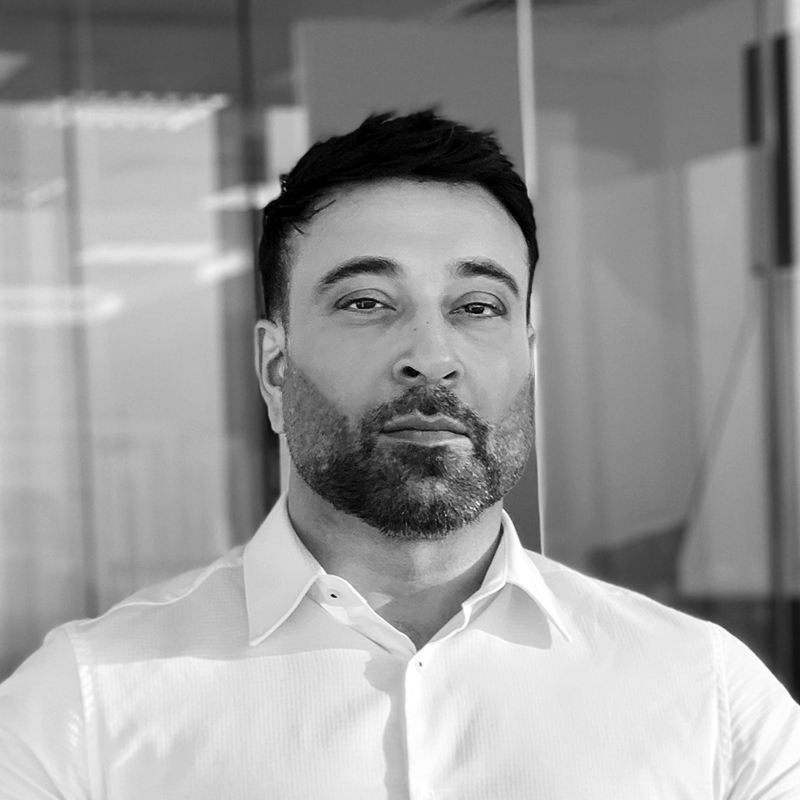
Kenitra Mixed Use
Kenitra Mixed Use
Kenitra, Morocco
LOCATION

Kenitra, Morocco
Project Facts
Project Kenitra Mixed Use Development
Client Undisclosed
Size 470 hectares
Services Master Planning, Architectural Design, Feasibility Studies
Status Concept
Budget Undisclosed
Collaborating Engineers International Consultants (CONIN)
Project Features
Wellness Zone Mayo Clinic Hospital, Mayo College for Medicine, Medical Laboratories, 2,000-student University, Mayo School of Continuous Professional Development, five-star hotel resort with 60 serviced water-bungalows, private marina and 2 helipads.
Golfing Community 200, 4-Bedroom Villas, 400, 1-3 Bedroom Villas, 50-hectare golf course, Clubhouse, Short game practice area and putting green.
Central Park 8, 6-story residential buildings for up to 2000 residents, central park.
Commercial Zone Retail Mall and shopping strip
Cultural/ Civic Zone Convention Centre, public plaza.
Residential Zone 10, 12-story residential buildings.
Hospitality Zone 4 Hotel Resorts with private beaches.
Waterfront Zone 4, 10-storey residential buildings, Cruise Ship Passenger Terminal Building, 4 berths for commercial cruise liners, Marina, Parks.
Strategically located between the cities of Rabat and Kenitra, covering 470 hectares of land stretching 8 kilometres along the western coastline of Mehdya, in the Kenitra province of Morocco, this mixed-use development will be a world class destination concentrating on medical and wellness tourism, education and rejuvenation for residents and visitors alike. Meanwhile the wildlife sanctuary found at the rear of the site will be be preserved as part of this development to educate visitors on Morocco’s rich wildlife, flora, and fauna. Additionally, a natural life museum (Museum of Sidi Bou Ghaba) is to be constructed close to the Boughaba Natural Reserve.
Sustainability and environmental consideration will be an important underlying element of Project Mehdya. It will be built to promote sustainable living for future generations, be it through adopting sustainable laws, implementing sustainable processes, or introducing sustainable amenities, all aimed at building a better tomorrow.
The master plan divides the site into several distinct zones: Wellness, Golf, Residential, Central Park, Commercial, Civic, Hospitality and Waterfront. Weaving through and around the zones will be pedestrian pathways, jogging, and cycling tracks across the entire length of the site to promote a healthy lifestyle.
Its first venture outside the USA and at the heart of the development will be the world-renown Mayo Clinic defines this zone. Reached by road, ocean, and air with its own private marina and two helipads, the zone will be a ‘secure’ area with dedicated gateways monitoring and controlling access and exits for the wellbeing of its client base of VIPs.
Complete with a university complex for 2,000 students and medical laboratories, Mayo Clinic in Mehdya will be a leading academic research and medical institution with state-of-the-art facilities and include a branch of the Mayo Collage of Medicine and the Mayo School of Continuous Professional Development (MSCPD).
The Medical and Wellness zone also includes a five-star hotel resort with water bungalows for an unrivalled healing experience. Patients also have the option of staying in VIP furnished apartments positioned close to the Clinic together with their accompanying friends and family.
Here, a retail mall will offer world-class shopping experience together with a long spine of retail outlets looking onto the public piazza of the Cultural and Civic zone. We explore the full potential of increased revenue generation from the passing public, who will be funnelled through this area from various zones. This zone also includes the furnished hotel apartments aimed at the delegates attending the many planned medical conferences, and strategically located within walking distance of the planned Convention Centre. Adjacent to the hotel apartments will be the large office complex housing the management/ administrative offices, and additional leasable spaces for small businesses.
Master Plan
Wellness
Commercial

Golf
A buffer between the busy ‘urban centre’ of the development and the tranquil Medical and Wellness zone is the Golfing Community. Planned around a full 18-hole golf course, it will comprise of 600 luxury villas, of which 200 villas will enjoy views of both, the ocean, and the golf course while the remainder 400 villas will have direct pedestrian access to the golf course and the beach.
Covering 50 hectares, the Mehdya Championship Golf Course will offer an unsurpassed golfing experience. The Clubhouse facilities will be in keeping with the overall five-star experience including a lounge, restaurant and café/bar with terraces offering spectacular views, retail areas and a short game practice area with a putting green.


Central Park
The second gateway into the development will be located at the midpoint of the site where residents and visitors will be welcomed by a grand boulevard tree-lined with royal palms, and a public park running the entire length of the boulevard flanked by several six-story residential buildings which will enclose the boulevard and frame the vista of the Cultural and Civic zone directly ahead. These mid-rise buildings, some of which will offer views of the golf course and the ocean and accommodate up to 2,000 residents.
Civic
Located in the middle of a large public piazza, the Convention Centre will be a state-of-the art facility providing the most advanced meeting space. Designed with a multitude of halls and auditoria, it will be capable of hosting large medical conferences, scientific forums, lectures, and workshops. A defining feature of the Cultural and Civic zone is its pedestrian precinct that circumvents the public piazza and meanders through to secondary public urban spaces, eventually reaching the promenade, marina, and the Cruise Ship Terminal building.
Residential
The architectural style of the residential buildings will be clean and contemporary Moroccan. The midrise buildings of this zone will be 12 stories and limited to two types only for cost savings. More than 70% of the front facing apartments will enjoy full views of the ocean, while the remaining 30% having a partial ocean view, thereby increasing the annual yield/ sale price. All the apartments on the rear side will enjoy view of the rich landscaped public gardens thereby generating higher financial returns than regular apartments.
Hospitality
A third gateway and access point on the opposite end of the site will provide direct access from the highway to four multi-story hotels resorts. These hotels will cater for national and international guests and nestled into luscious green landscaping with direct access to the private beach, they will offer complete resort facilities including tennis, spa, water sports, beach activities and snorkelling, diving. Each of these ocean-facing properties will be comfortably secluded, yet convenient located to the ‘urban centre’ of the development.

Waterfront
A multi-tiered public promenade will run along the coastline and out to the cruise ship terminal. Set against the backdrop of the Mehdya Marina, the three-story state-of-the-art cruise ship terminal building will feature waiting halls, concourses, dining and entertaining experience and magnificent views of the Atlantic Ocean.
All the 10-story residential buildings of ‘Marina Living’ in this zone overlook the marina and are orientated toward the Atlantic Ocean. By elevating them above the promenade level a separation is created between the public and the private nature of the two contrasting areas.







