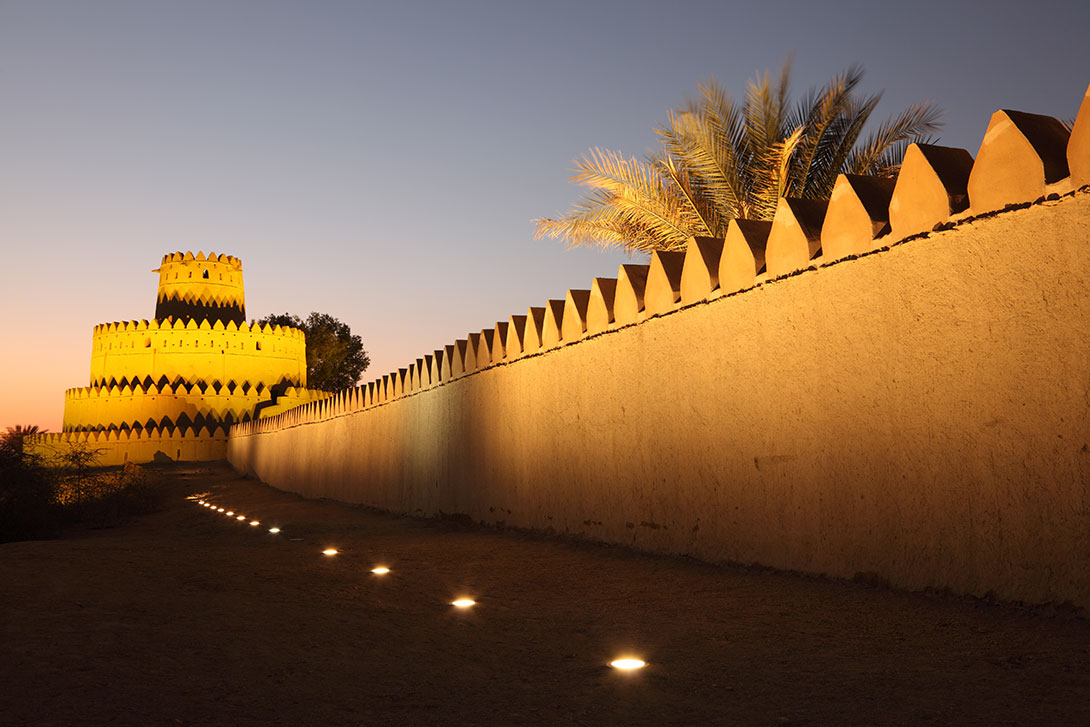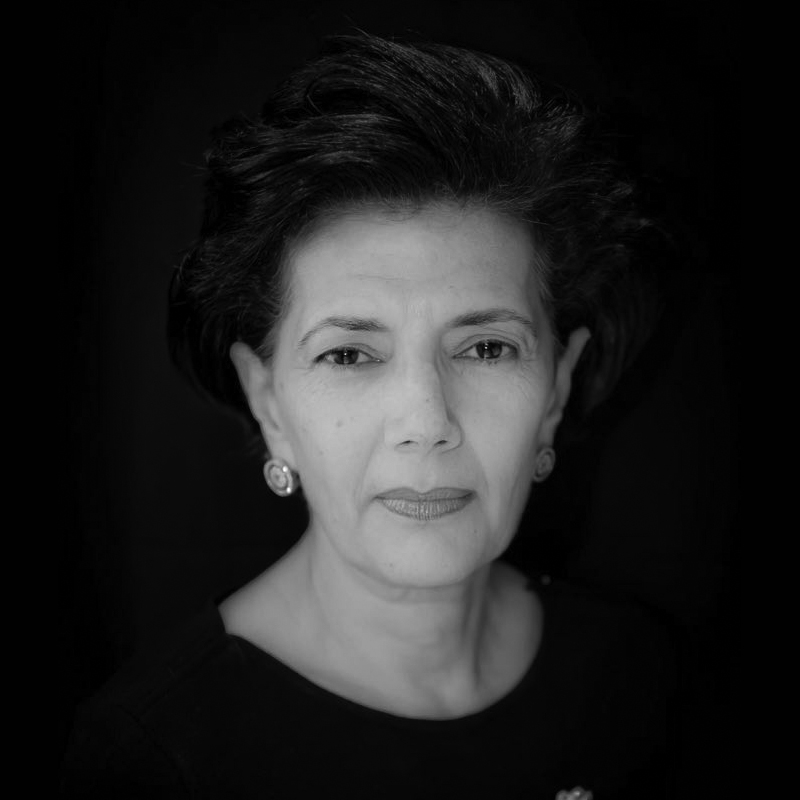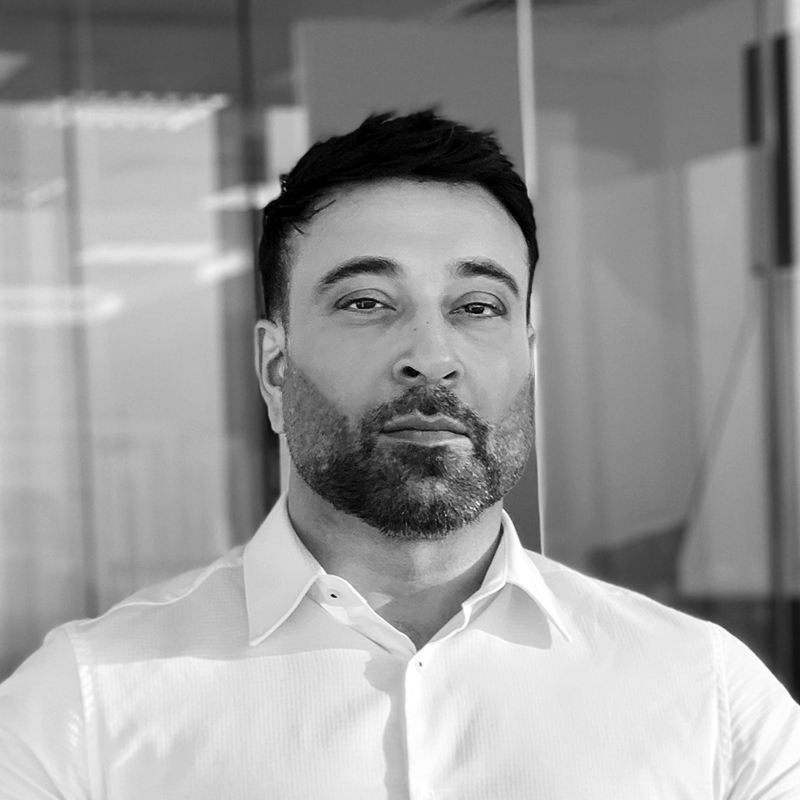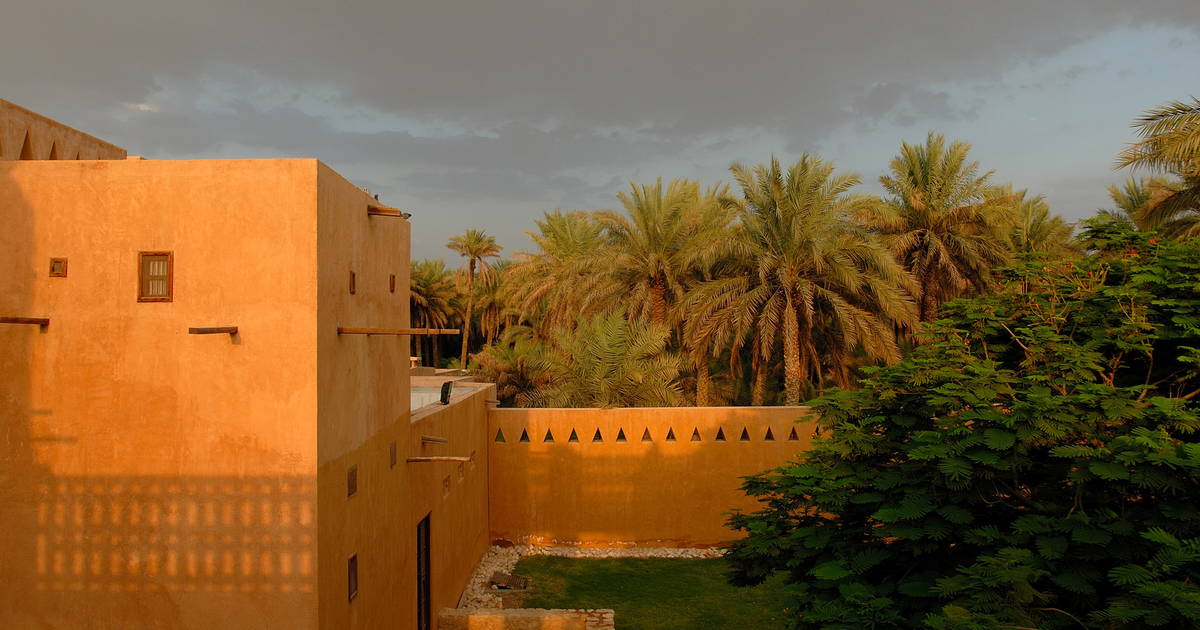
National Museum of the UAE
National Museum of the UAE
Al Ain, United Arab Emirates
LOCATION

Al Ain, United Arab Emirates
Project Facts
Project National Museum of the United Arab Emirates
Client Abu Dhabi Municipality
Built-Up-Area N/a
Services Master planning, Concept Design
Status Competition
Budget US$180 million
Project Features
Museum Public Foyer, a multitude of Art Galleries, Public Café, climate-controlled Art stores and Delivery Areas, Admin and Management Offices.
Retail Souk-styled shopping area with all back of house support facilities, stores, and delivery bays.
External Open-to-air Courtyards to create heat sinks, and luscious Gardens.
Parking Below ground Car Parking for 1000 cars, Bus/Coach drop off and parking.
The original museum is currently housed in the historical fort that sits in-front of the date palm oasis that once guarded its fruits from uninvited visitors in Al Ain, the ‘Garden City; of Abu Dhabi. The proposed design for the National Museum of the United Arab Emirates embodies this function in its architectural language. It is a heavy imposing building that will not only ‘guard’ the oasis, but also the unique collection defining the origins of the United Arab Emirates.
The main galleries are houses in tow large volumes at 45 degrees from the central volume reached by open pedestrian bridges over large water surfaces that help to cool the natural air before reaching the visitor. Both volumes housing the exhibits are naturally ventilated, and the exhibits only provided with conditioned environments. As visitors explore the galleries, strategically located differing elements allow orientation and easy navigation. Interspersed between the exhibition areas are view decks and contemplation areas overlooking the vast foliage of the Oasis, thereby reminding the visitor of the context.
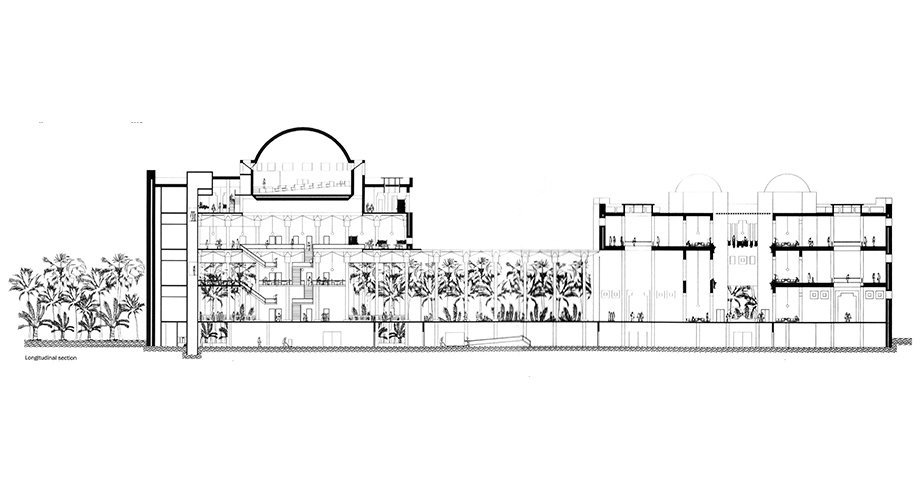
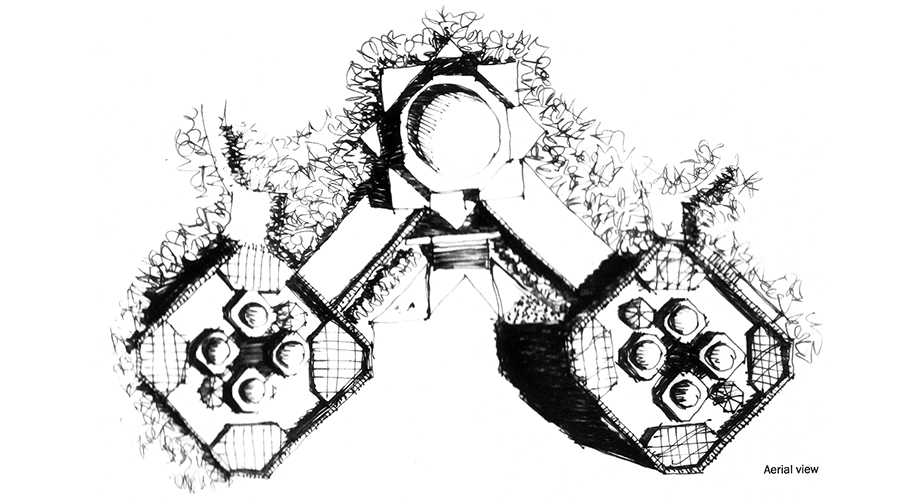
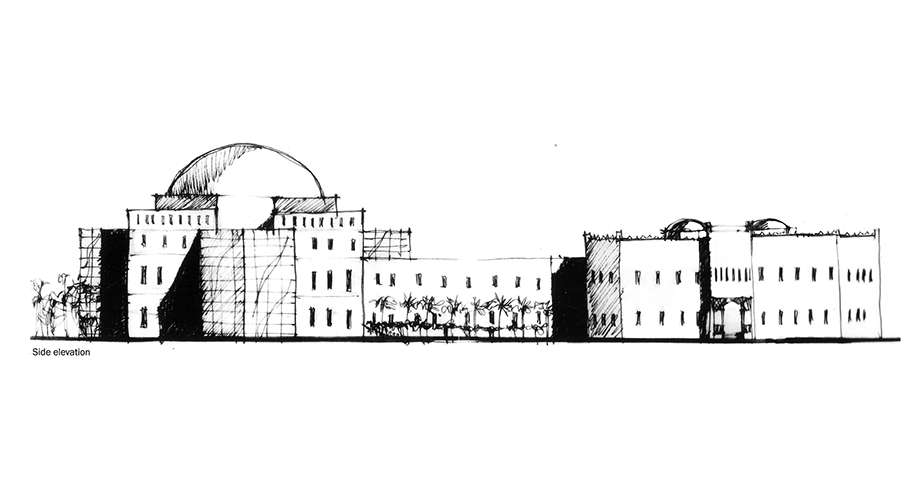
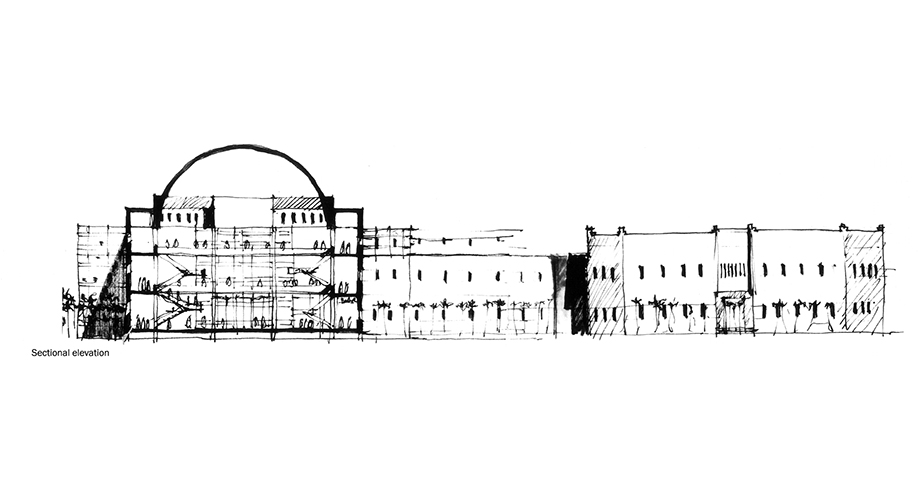
The architectural language is civic yet ‘desert’- Heavy walls create thermal lag while small punctured openings limit the heat ingress to the inside.
The design adopts sustainable design initiatives Inner courts are shaded naturally by the building components, while breezes are forced through a ‘tunneling’ effect, solar power provide hot water, solar power provide hot water, large expanse of water cool the natural air, and the external heavy walls are designed with a cavity that is blasted with cold thereby cooling the building and it spaces, while negating the need for air conditioning in most areas.
