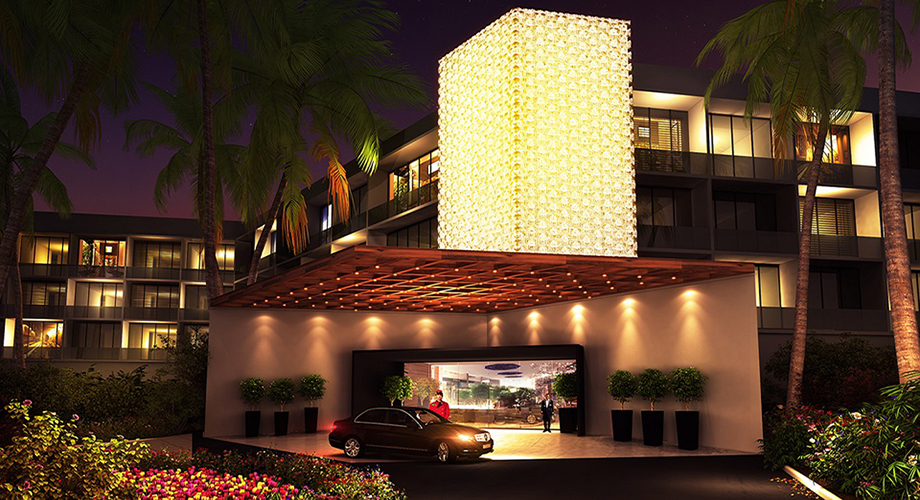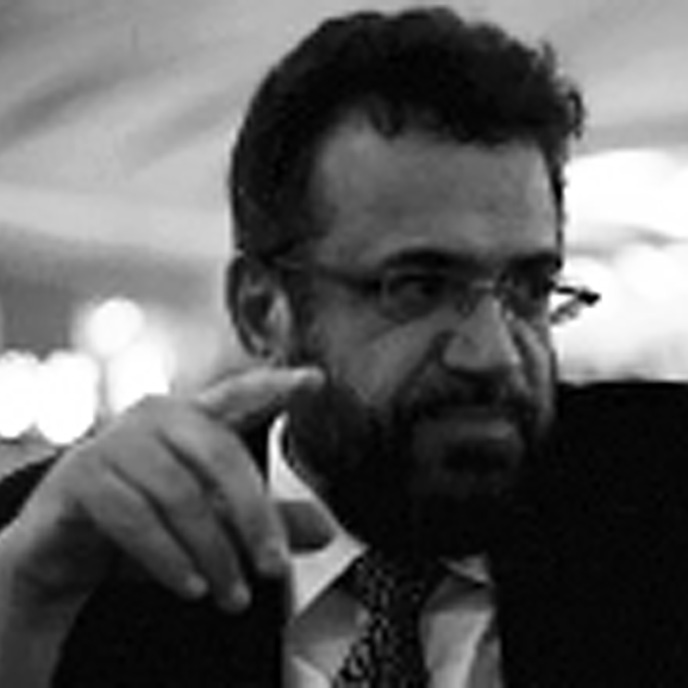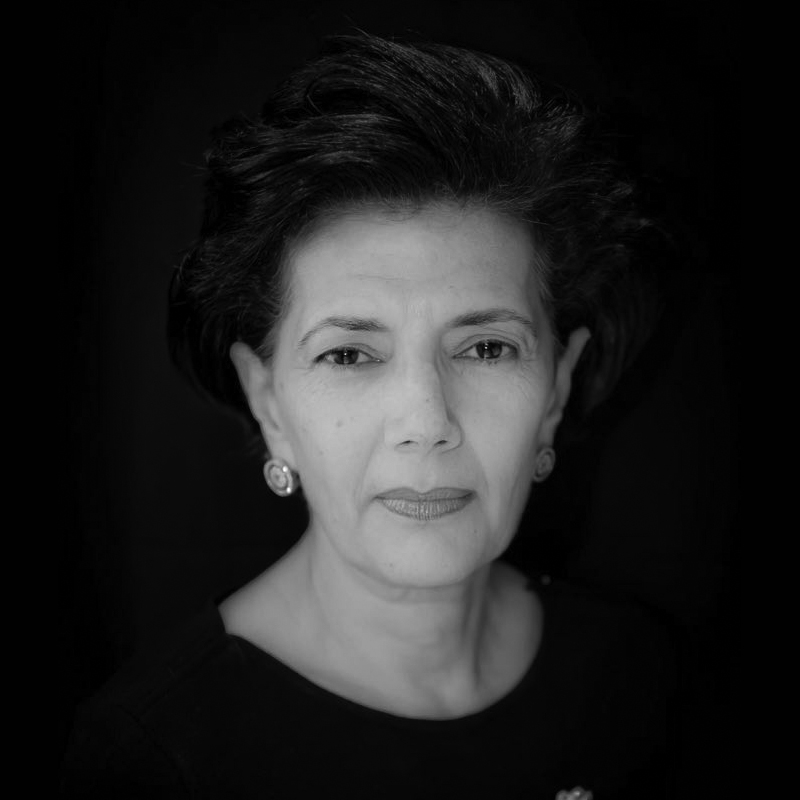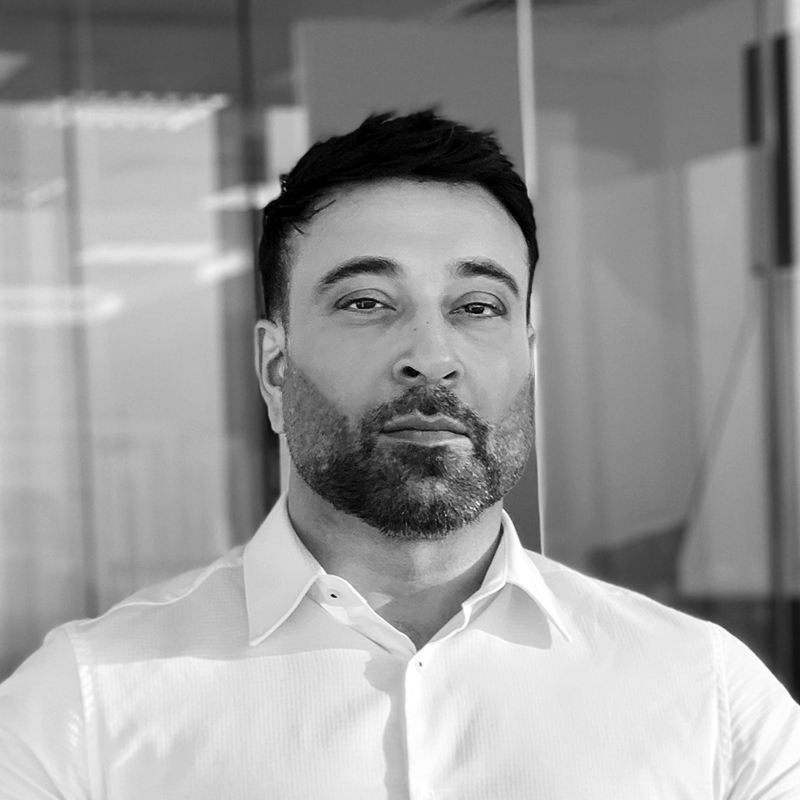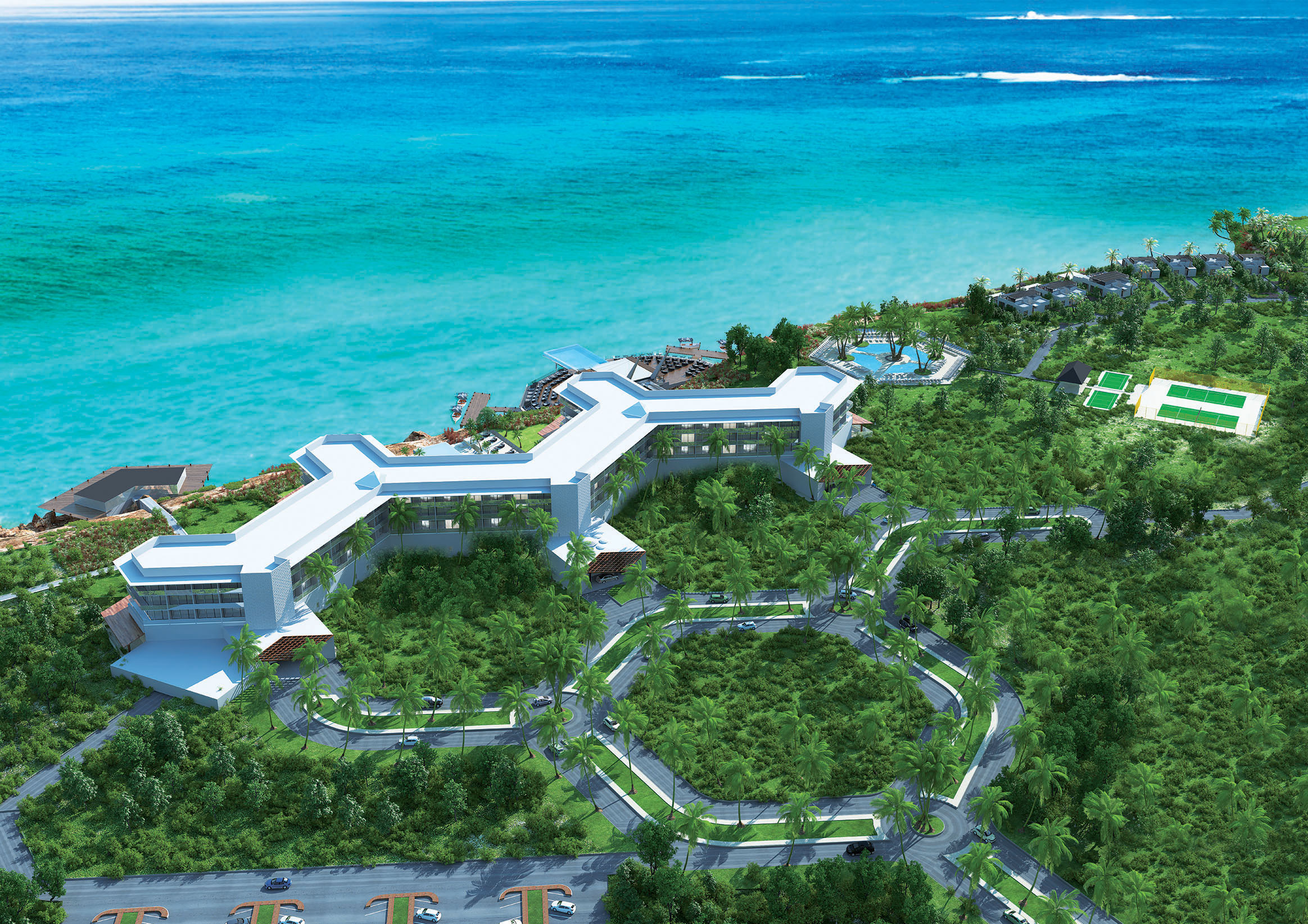
Pole Pole Kenya Hotel Resort & Spa
Pole Pole Kenya Hotel Resort & Spa
Mombasa, Kenya
LOCATION
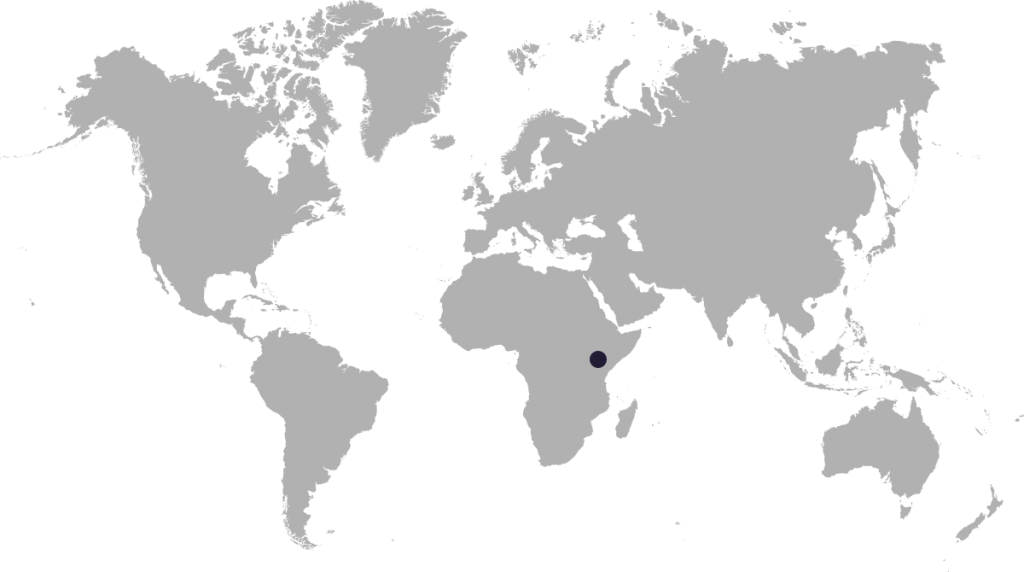
Mombasa, Kenya
Project Facts
Project Pole Pole Clifftop Hotel Resort and Spa
Client Amancorp
Built-Up-Area N/a
Services Master Planning, Architectural Concept and Preliminary Design, Landscape Preliminary Design, 3D Rendering,
Status Under Construction
Budget Phase 1: US$60 Million, Phase 2: US$20 Million
Project Features
Hotel accommodation 2 Penthouses, 4 Superior Suites, 10 Junior Suites, 24 Superior Suites, 40 Club Rooms and 134 Deluxe Rooms.
Club Lounge dedicated for business guests.
Multipurpose Ballrooms / MICE Conference Hall, Boardrooms and Meeting Rooms.
Dining Facilities 24 hour Café and 4 speciality Restaurants.
Entertainment Facilities 2 Bars and 1 Nightclub.
Day Spa 8 Treatment Rooms, Sauna, Jacuzzi, Gym etc.
Retail Boulevard 24 Retail Outlets.
Recreational Facilities Pool Terrace with cantilevered Swimming Pool, Pool Bar with Swimming Pool, Children’s Pool, Toddler’s Pool, Children’s Play Area, Gardens.
Located on this stunning clifftop location in Mombasa, the five-star hotel Pole Pole Kenya Hotel Resort & Spa is nestled in the lush greenery on the one side while opening up completely to the majestic Indian Ocean with its turquoise waters. The design draws on references of regional art and textures found in local handicrafts and textiles, developed further into a modular pattern that can be repeated endlessly (space permitting) for future growth. The scale of the module is carefully controlled allowing the positioning of the guest suites that maximises main feature of the Ocean, ensuring up to 75 percent of the guest rooms with a 100 percent unobstructed view of the Indian Ocean.
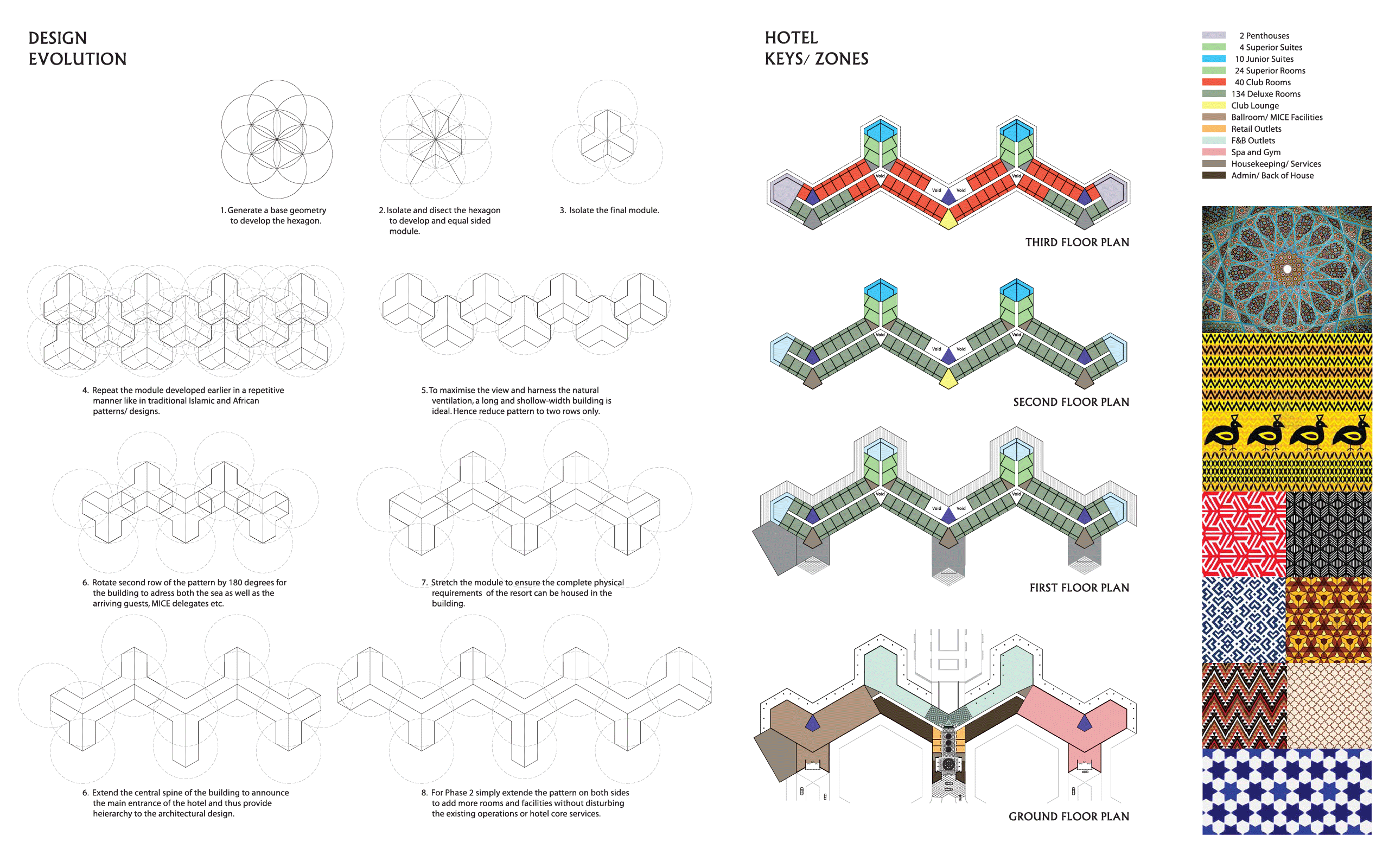
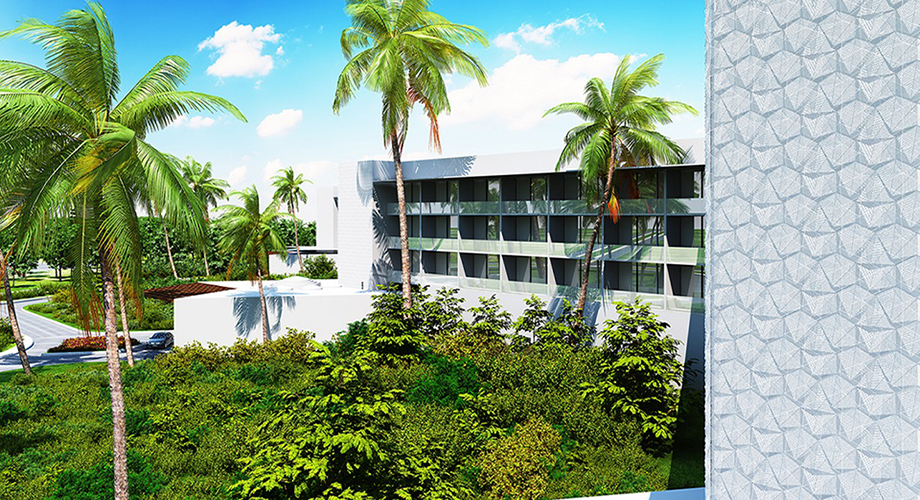
Accommodating over 200 guest rooms and suites, the resort’s master plan also includes a day-spa with eight treatment rooms, three swimming pool areas with a dedicated children’s and a toddler’s pool, tennis and volleyball courts and five speciality restaurants – one of which is situated on an elevated deck above the water.
The resort also has the largest ballroom and MICE facilities to be found anywhere in Mombasa in a multitude of multi-purpose spaces (including a ballroom for 500 persons) and boardrooms, associated entertainment areas, including an entertainment lawn.
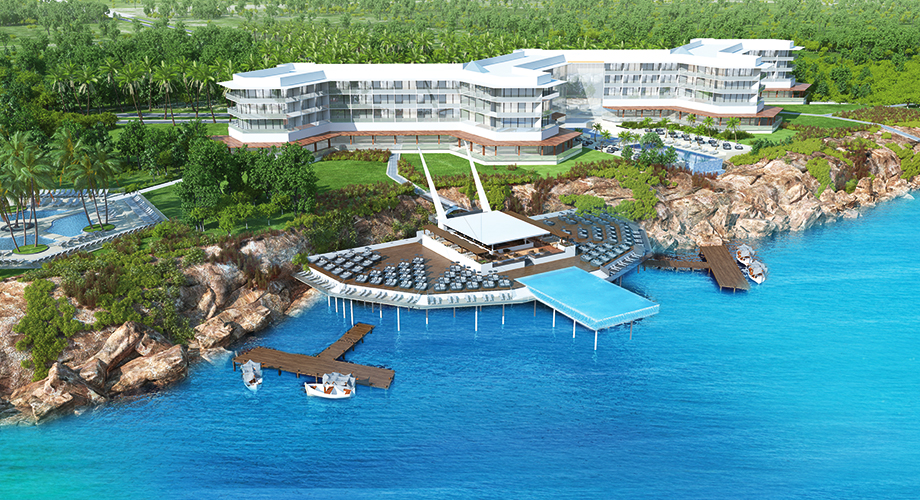
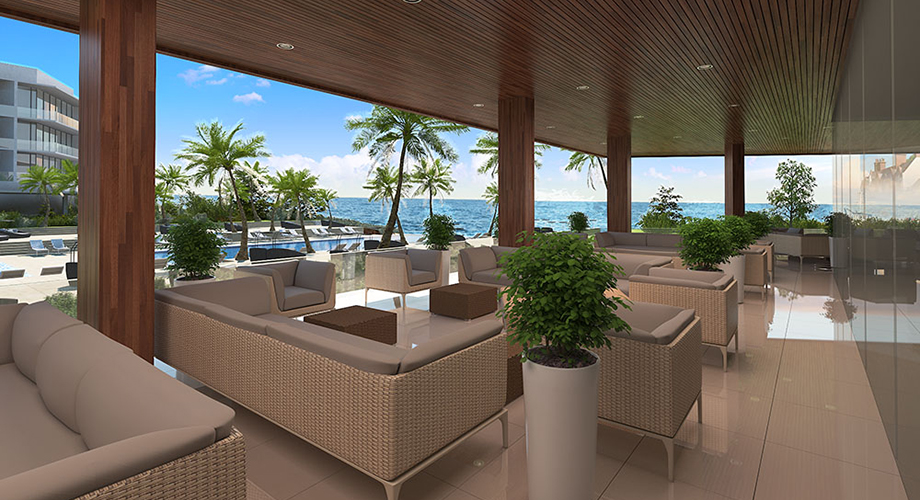
Green Design
The design of the building capitalises on green design principles by employing both passive and active energy controls. The main building is narrow and linear, snaking across the length of the site to capture the cool sea breezes; through the carefully placed apertures on the sea-facing façade and the at the roof level of the circulation lobbies, a negative and positive natural air system is set, that encourages cross ventilation, pulling these cool breezes through the entire building. Meanwhile, glazed areas are maximised to diffuse the boundaries of the inside and out, however all glazed areas are recessed deep into the structure thus creating natural shading by the overhangs. Solar heat gain is further reduced through the use of low-emissivity glazing.
Sustainable Design
