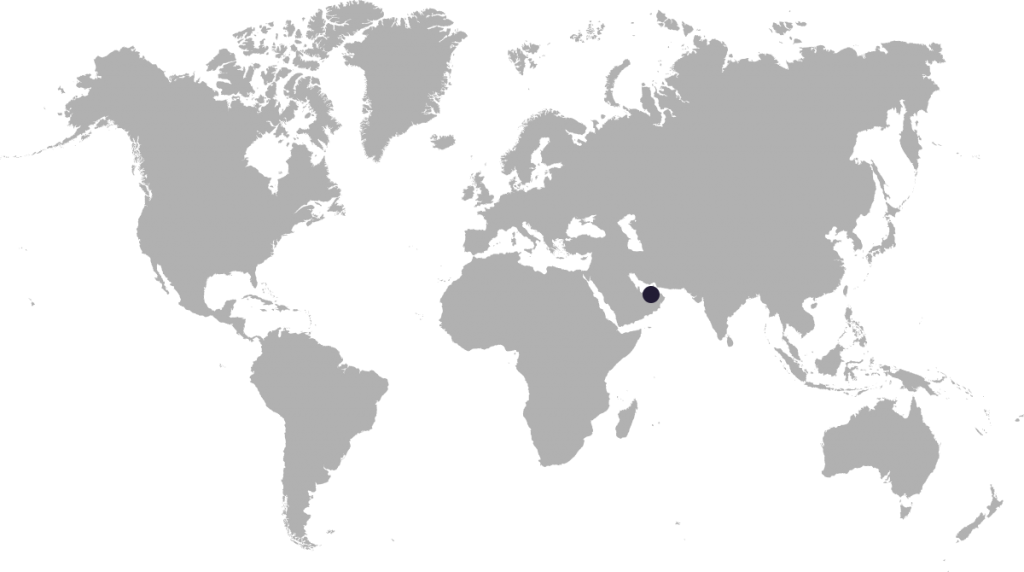
Shalimar Gardens
Shalimar Gardens
Dubai South, United Arab Emirates
LOCATION

Dubai South, United Arab Emirates
Project Facts
Project Shalimar Gardens
Client Shaikhani Group
Size 1 million sq. metres
Services Master Planning, Architectural design of Typical Townhouses and Apartments
Status Concept
Budget Undisclosed
Project Features
Residential 744 2/3-Bedroom 2-Story Townhouses (Types A & B), 176 3-Bedroom 2-Story Townhouses (Type C), 180 3-Bedroom Garden Apartments (Type D) and 180 2-Bedroom Terrace Apartments (Type E).
Commercial 2,000 sq. metres of Retail/ Commercial space.
Public 4 Gyms and Swimming Pools, 1 Kindergarten, Primary and Secondary Schools, 1 Mosque, 1 Charbagh Garden, 16 Communal Gardens (Pocket Parks), Grand Boulevard with dedicated cycling and jogging lanes.
Located in Dubai South, the Shalimar Gardens residential community is aimed at the South-and Central Asian investors primarily. With a clear target demographic in mind, we understood that the development had to resonate with the potential residents, while fostering a healthy community. Looking to create this unspoken connection, we decided to adopt the Charbagh (four gardens) planning technique for the master plan of the proposed residential community. A Persian and Indo-Persian quadrilateral garden layout based on the four Gardens of Paradise mentioned in the Quran, Charbaghs were built by some of the most famous rulers and dynasties of this region, as they attempted to recreate the gardens of paradise on earth.
In Isfahan Iran, the Chaharbagh-e-Abassi was built by Shah Abbas the Great in 1596, while in Delhi, India, the Charbaghs were designed and built at a monumental scale at the Emperor Humayun’s Tomb. Humayan’s father was the Central Asian Conqueror Babur who succeeded in laying the basis for the Mughal dynasty in the Indian Subcontinent. He became the first Mughal emperor and his tomb, positioned central to another Charbagh, Bagh-e Babur, in Kabul, Afghanistan gave birth to the design of ‘Mughal gardens’. The latter reached their peak during the reign of Babur’s great, grandson, the Mughal emperor Shah Jahan and displayed in their highest form at the Taj Mahal in Agra, and the Shalimar Gardens in Lahore, Pakistan. Their majestic and mystical energies have transcended over centuries, where even today, the rulers, their monuments and Charbaghs are highly admired and revered.
It, therefore, made perfect sense to infuse our master plan with this mystical energy and association through which we would elevate the development to a place where people would be proud to live and more than just another residential community in Dubai.
Historically, one of the hallmarks of Charbagh garden is the four-part garden laid out with axial paths that intersect at the garden’s centre. Similarly, in our master plan, we subdivide the site into 4 residentials zones by the axial paths which meet at edge of the central Charbagh Garden (public park), from where the same axis continues in pedestrian form, intersecting at its centre – the centre of the Garden and the overall site. Meanwhile, each of the 4 residential zones is again subdivided into 4 parts, offering a total 16 residential sub-zones, each centred around a communal garden in a nod to the Moghul Garden of the Taj Mahal, where each of the four parts contains sixteen flower beds.
Charbagh
Axial Paths



In a hierarchical organisation of the master plan, and control of vehicular movement within the site, one of the two main axial paths is given more importance than the other by defining it as the main commercial artery and the main vehicular entry and exit route of the site. The tree-lined Grand Boulevard allows traffic to flow into and through the site with speed mitigation measures of through traffic through the deviation from the central axis around the central Charbagh Garden. By placing all the commercial activity here, we limit the permeation of noise, smell and commercial (public and operational) traffic into the residential part of the site.
At the terminus of each axis at the site periphery we introduce community activities and facilities including a school, mosque, fitness centre etc. Thus, moving traffic and public activities away from the residential areas.
Townhouses and Townhomes
The Residential zone is restricted to G+1 storey buildings with a combination of 2 and 3-bedroom, 2 storey townhouses and 3-bedroom, single storey townhomes (apartments) stacked on top of each other to resemble two-storey townhouses. Each of the townhouses has a private garden and enclosed parking. The ground floor townhome enjoys a garden, while occupants of the upper townhomes benefit from a private roof terrace and controlled view of the garden below. The townhouses are arranged in a manner to create quadrants, at the centre of which are communal garden accessed by all and connect to the tree-lined streets through covered pathways, making the entire development walkable.
MODULAR
Although the strict geometric planning inspired by the Charbagh concept, it further allows us to modularise the development due to the amount of repetition set up by the planning technique at a micro scale. Moreover, the entire development can be replicated in a modular manner at a macro level, whit the Grand boulevard linking future expansion seamlessly for all above and below ground infrastructure.











