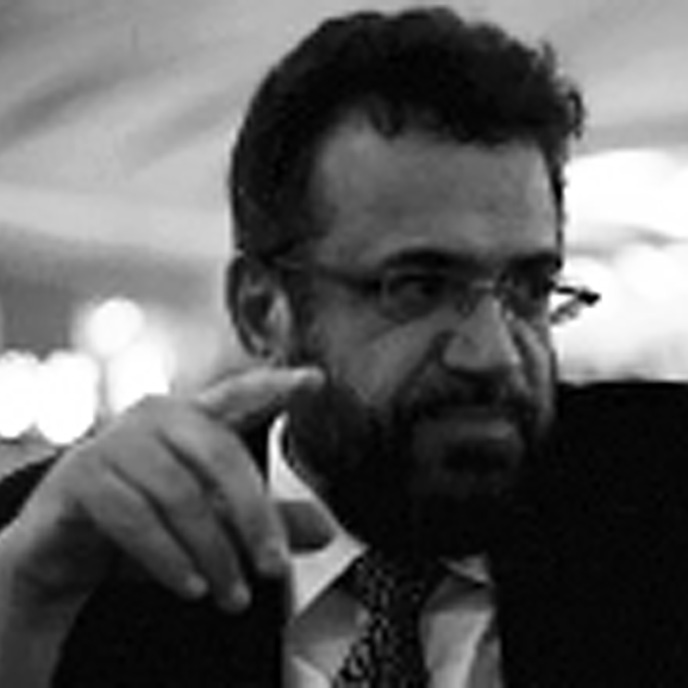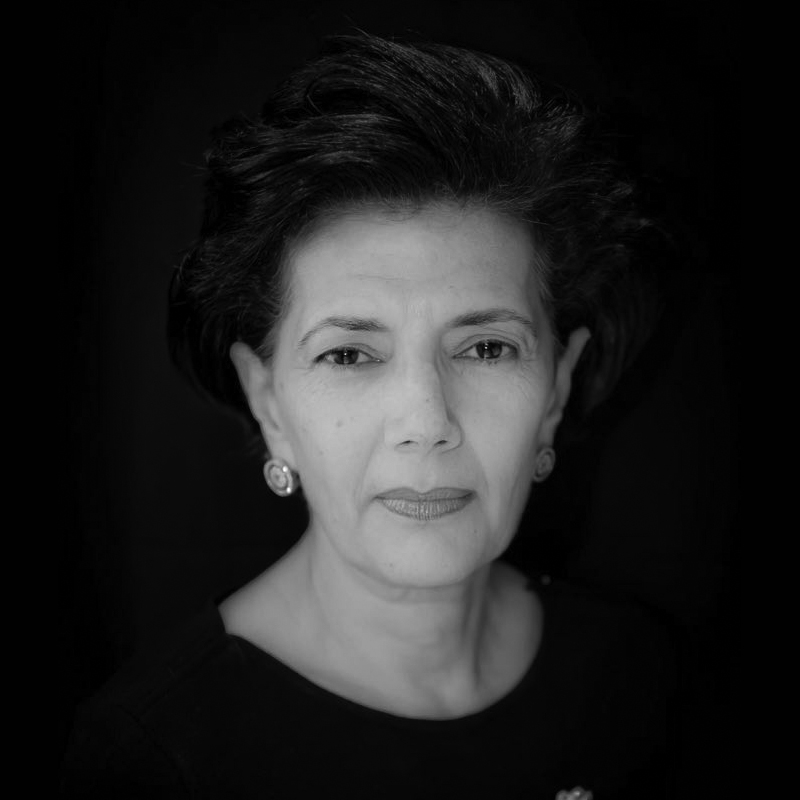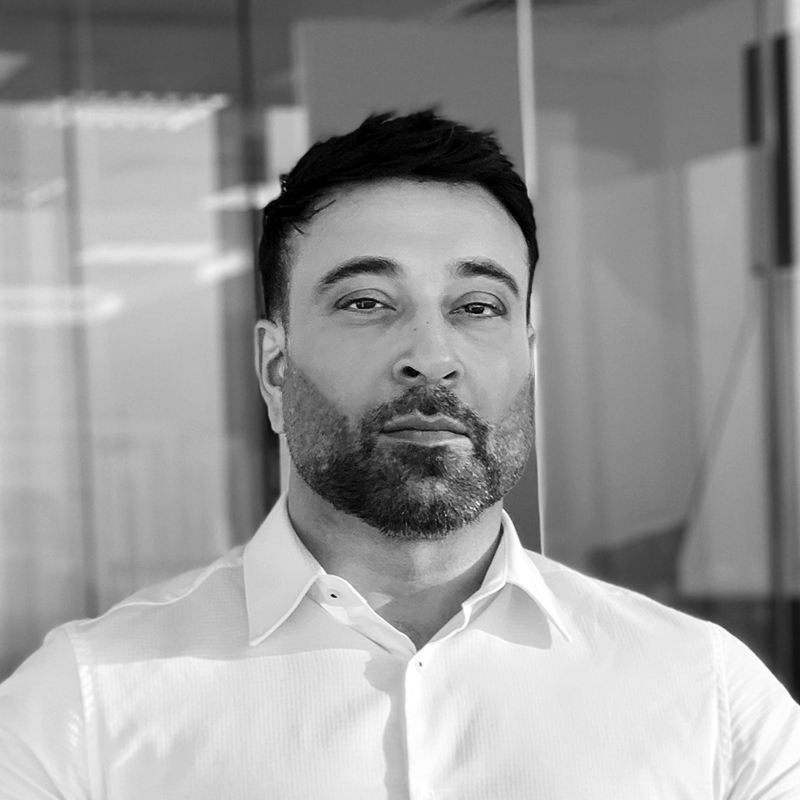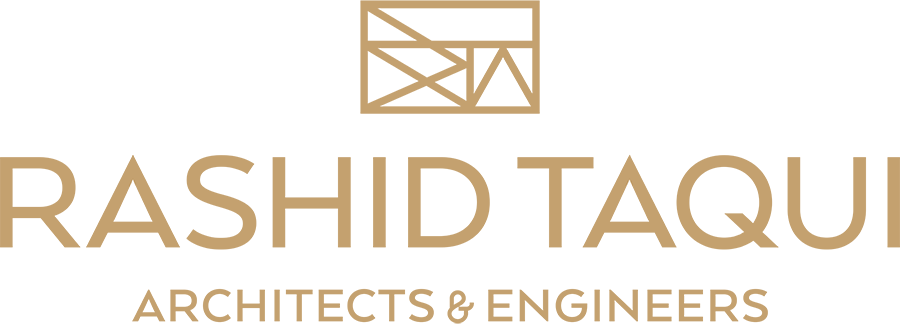
Tashkeel Art Gallery
Tashkeel Art Gallery
Dubai, United Arab Emirates
LOCATION
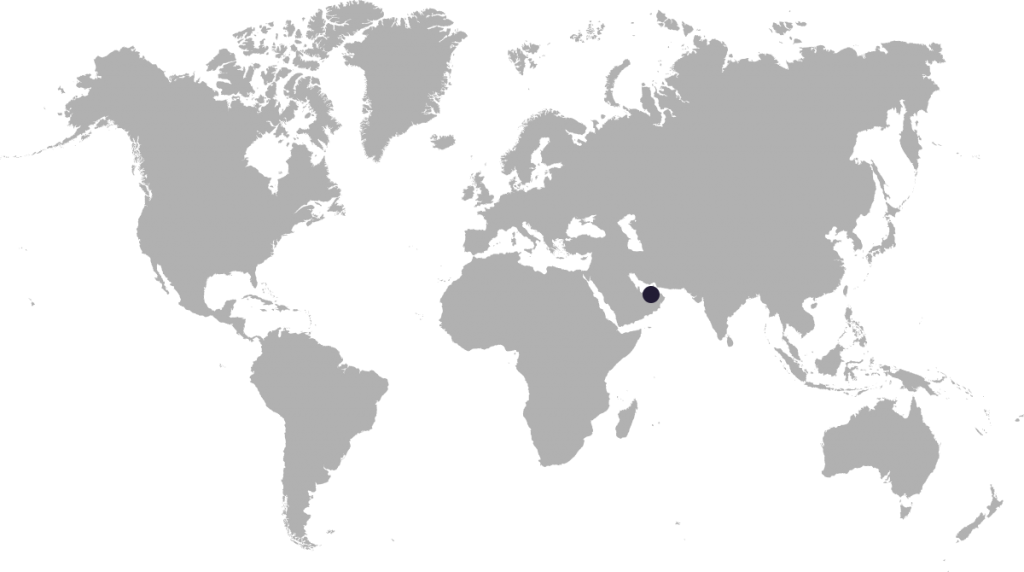
Dubai, United Arab Emirates
Project Facts
Project Extension and Renovation of Tashkeel
Client The Ruler’s Office
Size 97,500 sq.ft BUA
Services Architectural Design, Interior Design, Landscape Design, MEPD Engineering, Fire Fighting Design and Engineering, Irrigation Engineering, Commercial Kitchen Design, Interior and exterior Wayfinding design, Quantity Surveying, Specifications, Tender Issue and Administration, Tender Evaluation and Award, Construction Supervision
Status Construction Contract Awarded
Budget Undisclosed
Project Features
Public Entrance Lobbies, 4 Art Galleries, 1 Retail Space, 1 Flexible Presentation space, 2 Seminar Rooms/ Breakout Rooms, Frame Retail Space with Framing Workshop, Visitor Lounge with Pantry, Prayer Rooms for men and women with attached ablution areas and WCs.
Artists Separate Entrance lobby, 26 private Artists’ Studios, 6 Freelance Start-up Groups Spaces, 1 Communal Workspace, Personal Storage Space with 20 lockers, 1 library/ Social Space with a Pantry.
Workshops Childrens’ Art Centre with WCs and Storeroom, 1 Digital Lab, 1 Print Room, 1 3D Printing/ Jewellery Making Lab with separate attached rooms for 3D Printing, Heat Press and Laser Cutting, Photo Studio with a Photo Preparation Room, Dark Room, and Store, Mixed Media Lab, Fashion Design Lab, Printmaking Lab with Store, Textiles Lab with Store.
Gyms Separate Male and Female Gyms, each with a Lobby, Reception, Waiting Area, Changing Rooms with lockers, shower, WCs. Sauna and Steam Rooms, Group Exercise studio and Main Workout Studio and Stores.
Dining 80-pax Restaurant, 20-pax Cafe, Commercial Kitchen, Chef’s Office, Kitchen Admin Office, Kitchen food and non-food stores, General Storerooms and Garbage, Guest WCs.
Staff Director’s Office with attached WC, Dep. Director’s Office, 2 small Admin Offices, 2 large Admin Office, 1 Finance Office and Admin Storeroom.
Support Delivery Area, Good Lift & Lobby, 2 passenger lifts, 4 Art Stores, Retail Store and Office, Generator, Telephone Rooms, Electric Rooms, Garbage Rooms, WCs.
Located in Nad Al Sheba, Dubai, we were tasked with renovating the existing Tashkeel art facility while extending its scope with the design and construction of a new building. A landmark building in Dubai’s history with many stories to tell, had been for many years operating as an art gallery and workshops. It was Dubai’s original art hub, introducing art and artists from across the world for over 3 decades.
Since its inception, the Gallery has been at the forefront of Dubai’s city’s art movement and its rapidly growing art scene. The latter has flourished extensively and the Gallery, outgrown is existing facility, making it the right time to upgrade and update. Centrally located in a prime neighbourhood, the client also wished for the new development to act as a meeting point for those living here, a place to hang out with friends and hence, an organic cafa / restaurant was added into the Gallery’s requirements and male/ female separate gyms with full facilities.
The challenge for RTAE here was to design a structure that not only asserted the Gallery’s authority in Dubai’s vibrant art scene, but also seamlessly integrate the existing building into a the new much larger structure, allowing different types of users to access the buildings as required. These would include visitors to the art exhibitions, artists in residence, daily (adults and children) visitors for art classes, lecture, movies, visitors to the cafe/ restaurant, gym members, art deliveries, admin and management staff and general visitors wishing to use the Gallery’s numerous facilities.
This web of the circulation patterns of the numerous user-types resulted in a clear operational demarcation between the old and new building, yet complete integration into one architecturally. While the existing building with its basic concrete structure and limited floor to ceiling heights is meticulously re-organized internally, its façade and main entrance are preserved enabling the visitors to easily access the services located in this structure. Behind the reception desk, lockers and changing rooms are provided for visitors. Facilities dedicated to children are also located here to the left of this entrance while the ‘adult-focused’ areas are positioned to the right, thus avoiding overlap of the two. The picture framing facility is located above children’s workshops, enabling those entering the building for this retail facility to do so with ease and without walking through long spans of the building unnecessarily. At the rear of the building, access is provided from all areas to the very large garden for additional outdoor facilities for both adults and children alike.
This new entrance hall is connected to the current and existing one by a direct passageway on the left, for visitors to easily access all facilities irrespective of the point of entry. The staff/ Admin and management spaces are positioned at the junction of the old and the new building, on two floors and to the left of the new entrance hall. This central position enables the staff to easily reach all areas efficiently and quickly.
Architecturally the new building ‘grows’ out of the existing quaint historic structure, where the two buildings join, the scale of the new building assumes that of the old two-story structure and rises to an imposing four-story volume with increased floor-to ceiling heights, thus transitioning internally between the two structures is seamless. As the building is in a residential two-story zone, special permission was negotiated from the Planning Authority, and approved with the condition that privacy the neighbours will not be compromised. Hence the facade of the building facing the road and overlooking the neighbours is devoid of any openings other than entrance and the ground floor and rood terrace from the director’s office on the 1st floor. While addressing the concerns of the Authority, this architectural treatment heightens the visitor experience, allowing the building to gradually reveal itself.


To the right of the new reception desk visitors are led past the art shop to a triple-height volume with a ramp that guides them to the lower-level public gathering foyer with panoramic views of the private garden and giving access to the 4 art galleries.


Each of the galleries, two of which are double height, can be combined with the other(s) through rotating walls, and thus scaled up in size for larger exhibitions. Air-conditioned storerooms are appended to each gallery at the rear which lead directly to an outdoor delivery area. A large (vehicle-sized) lift is also positioned here connecting the exhibition spaces to the two floors of artists’ studios planned around tree-filled open to sky courtyards on the 3rd and 4th floors.
From the new entrance hall, the same ramp also takes the visitors on a journey to the upper first floor; to the cafe/ restaurant, the lecture rooms, the art cinema before culminating at the spiral staircase that brings the visitors back to the starting point at the new entrance hall.


A 3rd entrance on the car parking side provides private access at all times for the artists in residence to use their studios even when the Gallery is officially closed. The same entrance, through car access control, provides access to the men’s and ladies’ gyms, also located on the 3rd and 4th floors, with full height glazing overlooking the adjacent woodlands. This wooded area is non-accessible to the public and hence the privacy of the gym members, particularly the ladies (client requirement), is preserved.
The restaurant is accessed by entrance no. 4, which allows the cafe/restaurants to operate at a differing opening time to the Gallery. This point of vertical circulation also connects to the artists’ studios above, enabling the artists to directly access the restaurant during its opening hours, and without needing to access/ walk through the Gallery.


