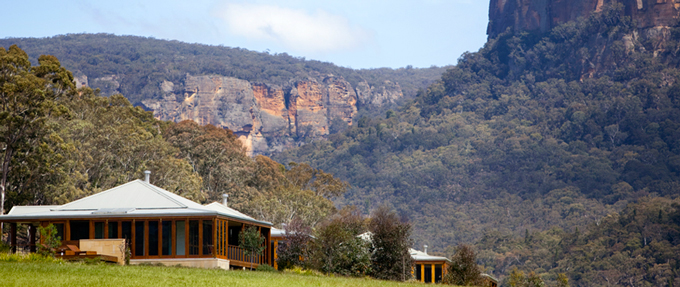
Wolgan Valley Eco Resort Master Plan
Wolgan Valley Eco Resort Master Plan
New South Wales (NSW), Australia
LOCATION

New South Wales (NSW), Australia
Project Facts
Project Al Maha Wolgan Valley
Client Emirates
Built-up-Area N/a
Services Masterplanning, Architectural Concept and Preliminary Design, Landscape Concept and Preliminary Design, Interior Design Concept.
Status Complete, 2008
Budget Undisclosed
Project Features
Guest Accommodation 30 Deluxe Chalets with Swimming Pools. Two Family Chalets with proportionally larger Swimming Pools. One Presidential Suite with full-length Swimming Pool.
Guest Facilities including Guest Reception, Front Office, Souvenir Shop with Store, Male & Female Salons, Library/ Boardroom, Tea Salon, Prayer Room, Main Dining Restaurant, Pre-Dinner Bar and a Gym.
Recreation Communal Swimming Pool with an Outdoor Pool Majlis, Day Spa with 4 individual treatment rooms, 1 couples’
Spa Treatment Room, Rasul Therapy, Wet-Treatment Room, indoor Jacuzzi, Gym, Juice Bar, Mani-Pedi Salon, Spa-Shop, Sauna, Steam Room and Ice Pool.
The masterplan of the Emirates One and Only Wolgan Valley Eco-Resort and Spa nestled in the Blue Mountains of New South Wales (NSW), Australia follows in the footstep of Emirate’s Al Maha Desert Resort and Spa, master-planned 5 years earlier. Both locations are similar in that they are remotely located away from the city so must be self-sustaining and the operational circulations must consider this important parameter; both locations having majestic views and sit in highly sensitive landscapes – all to be captured for enhancing guest experience.

As the second of the planned chain of exclusive properties to be developed by Emirates, it was important to maintain an organisational guest circulation pattern as the earlier Resort in Dubai to breed familiarity for returning guest across all existing and planned properties. Like before, a central building groups all main guest facilities from which branches are established to guest chalets Day Spa and other facilities, yet, unlike the shifting desert dunes in Dubai, the mountain range provided a more concrete topography to work with, a steeper incline across the site and 360-degrees panoramic views as well as better climate for outdoor experiences. Hence, while ensuring smooth hotel operations, the driving factor for the site organisation is to enrich guest experience by bringing them into contact with nature as much as possible, heightening their senses and awareness of the exclusivity of the location as they travel between their chalet and the numerous guest facilities.


Chalets are organised clusters in a stepping arrangement following the slope allowing each to overlook the other for uninterrupted views from within the chalets and connected to the main guest facilities with looping pathways. Additional meandering paths guide guest to specific vantage points appreciate the depth and scale of the breath-taking scenery all around.
The day Spa and Library are separated and reach by a common pathway that branches to separate buildings. The library is situated at a higher elevation while the Spa at a lower level, the approach to which is set up to experience a framed view of the infinity-edge pool and beyond of the Blue Mountains.




