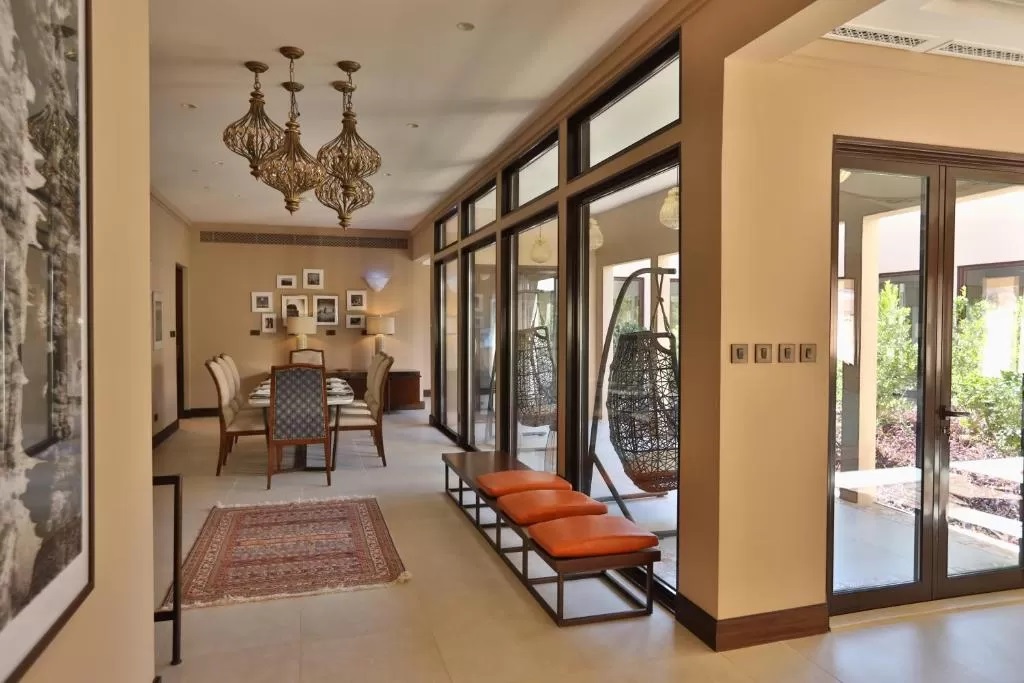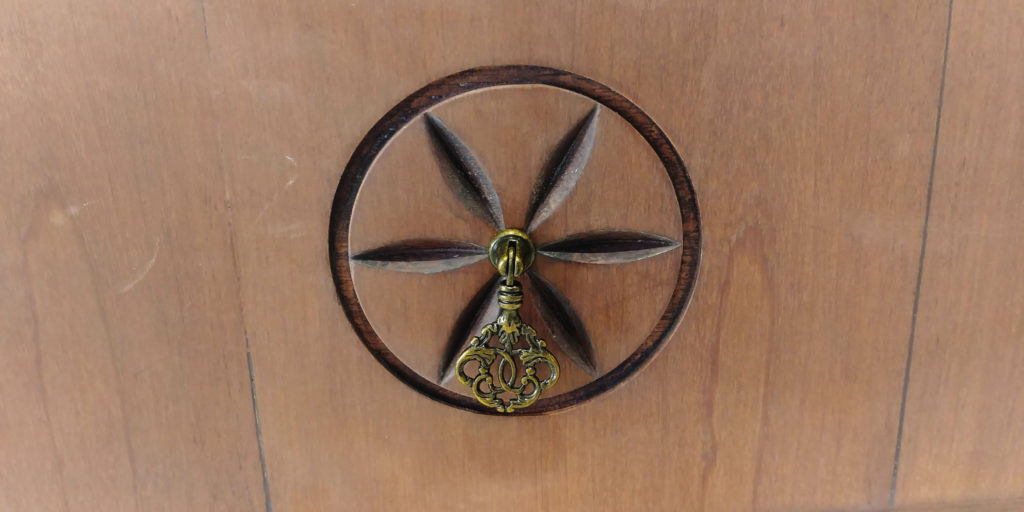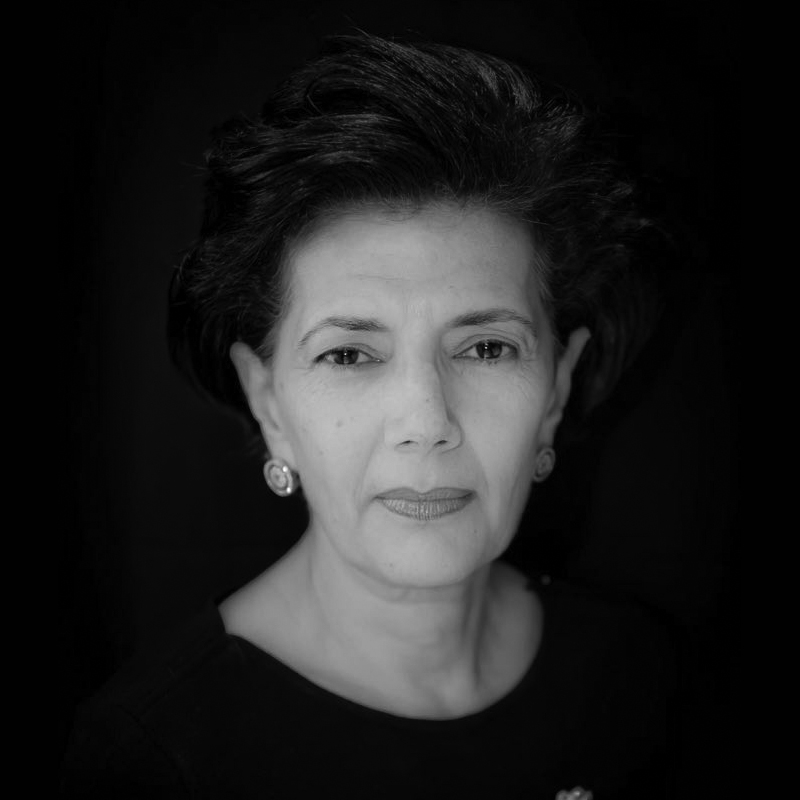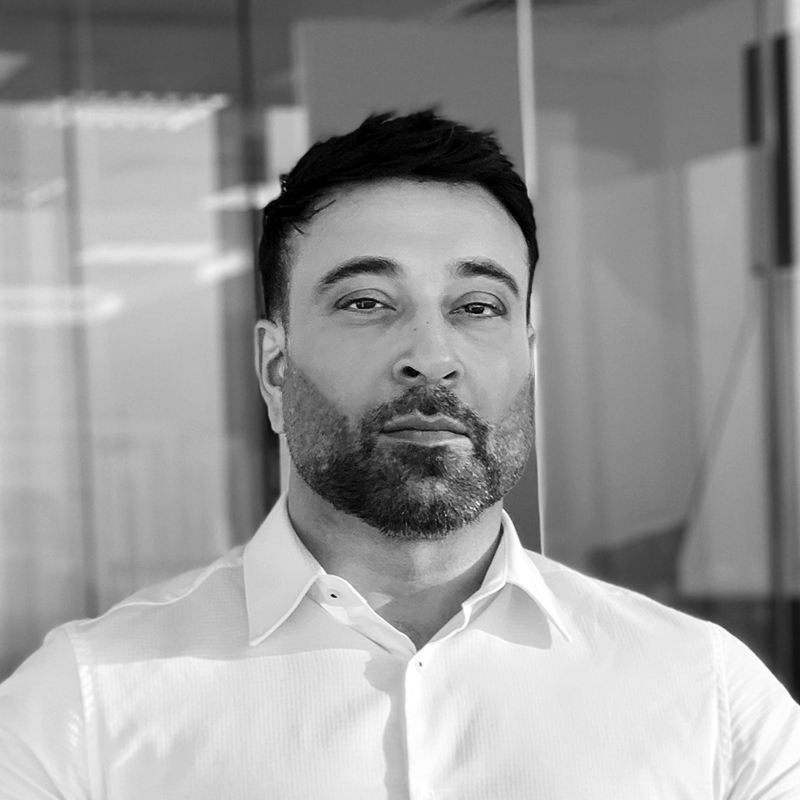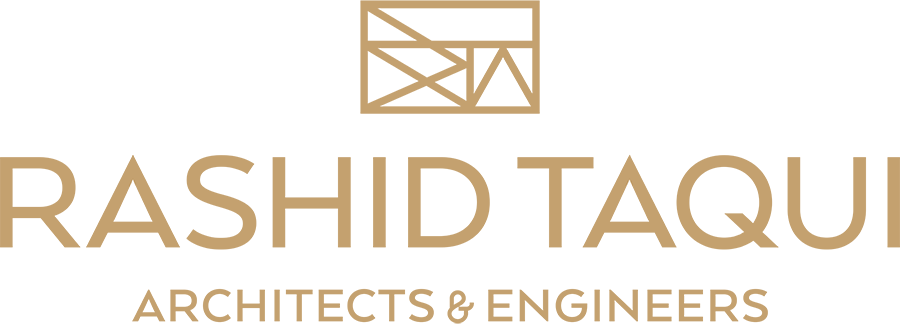Al Ula Wadi Al Ashar Resort INTERIORS
Al Ula Wadi Al Ashar Resort INTERIORS
Al Ula, Saudi Arabia
LOCATION
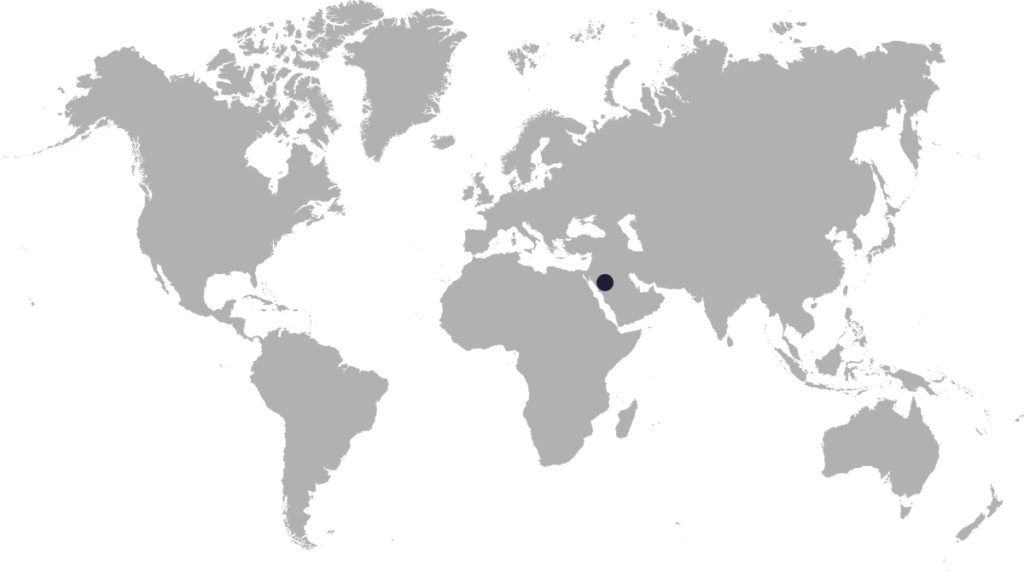
Al Ula, Saudi Arabia
Project Facts
Project Al Ula Wadi Ashar Resort
Client The Royal Commission of Al UIa
Size N/a
Services Client Representative, Master Planning, Architectural Design, Interior Design FF&E Selection and Specification, Lighting and Custom Joinery Design and Detailing, MEPD Engineering, Procurement and Construction Supervision
Status Complete, 2018
Budget Undisclosed
Project Features
Presidential 5 Suites each with private Entrance and Entrance Hall, 3 Double Bedroom, Living Room/ Salon, Courtyard, Dining Area, external Decking and Pool. Each of the Presidential Suites also has a full separate Kitchen, Staff Quarters with separate Staff Entrance, Laundry Room, and Storerooms.
Deluxe 30 Suites with separate double Bedroom, Living Room, Bathroom and external Deck for seating.
The challenge in the interior design of the Al Ula Wadi Al Ashar Resort was not in achieving the right aesthetic contextual to Al Ula but having sufficient time to manufacture and deliver and install the FF&E on time and in compliance with the Saudi Arabia’s Safety Standards. After developing a few alternatives, the Client (The Royal Commission of Al Ula) opted for the Arabic heritage option, resulting in timeless interiors and custom designed and manufactured furniture, fittings and lighting inspired by the Al Ula old town and the Saudi Arabia itself.
The time restriction meant that the manufacture of the interiors had to be broken down and distributed among the various artisans, craftsmen and factories across the world who all worked simultaneously. The benefit in this approach was that we were more likely to complete on time, yet the danger was that there was no space for mistakes. Traditionally one-mock up room will be furnished in a hotel/ resort and approved by the client before orders are placed with factories for the production. Here, Rashid Taqui Architects and Engineers (RTAE) had to ensure that their designs, details, specifications, and drawings, and even sketches had to be final and able to produce the desired result and fit together seamlessly once shipped from across the world and delivered directly to the site.
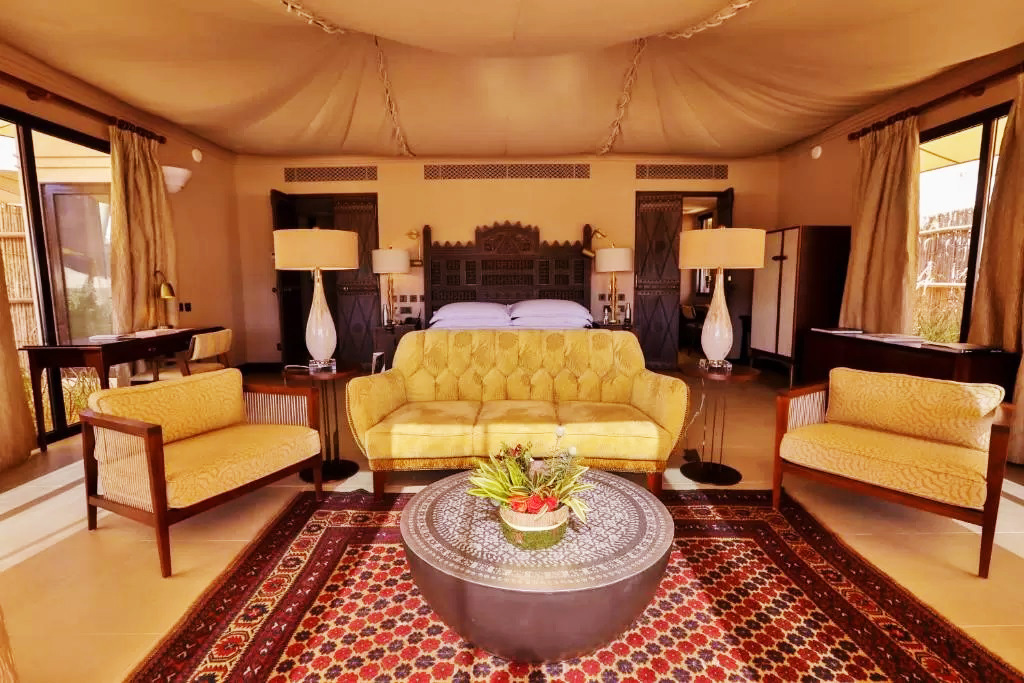
Another added interiors-related complexity stemmed from the fact that Saudi Arabia’s electricity standards of 110V/ 60HZ which is unique to Saudi Arabia meant that items that can be normally procured from suppliers such as light fittings also had to be custom-designed and manufactured since suppliers don’t carry items suitable for this rating due to low demand.
