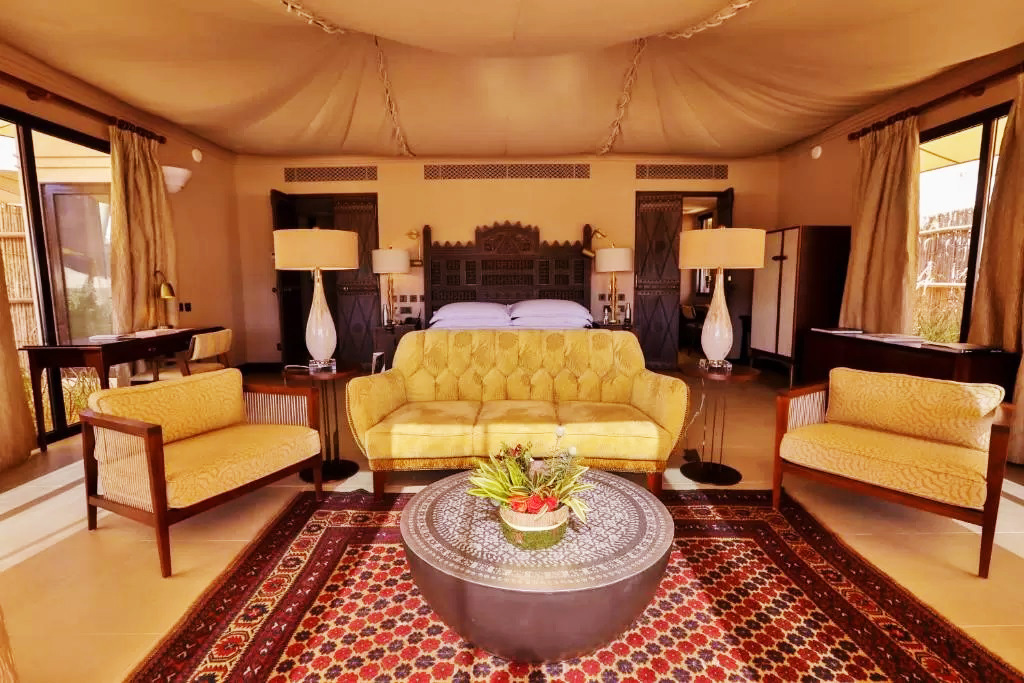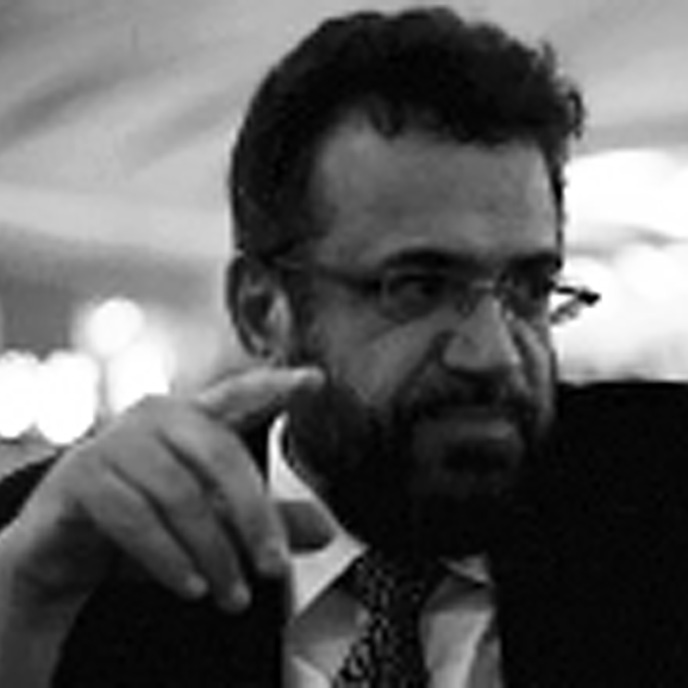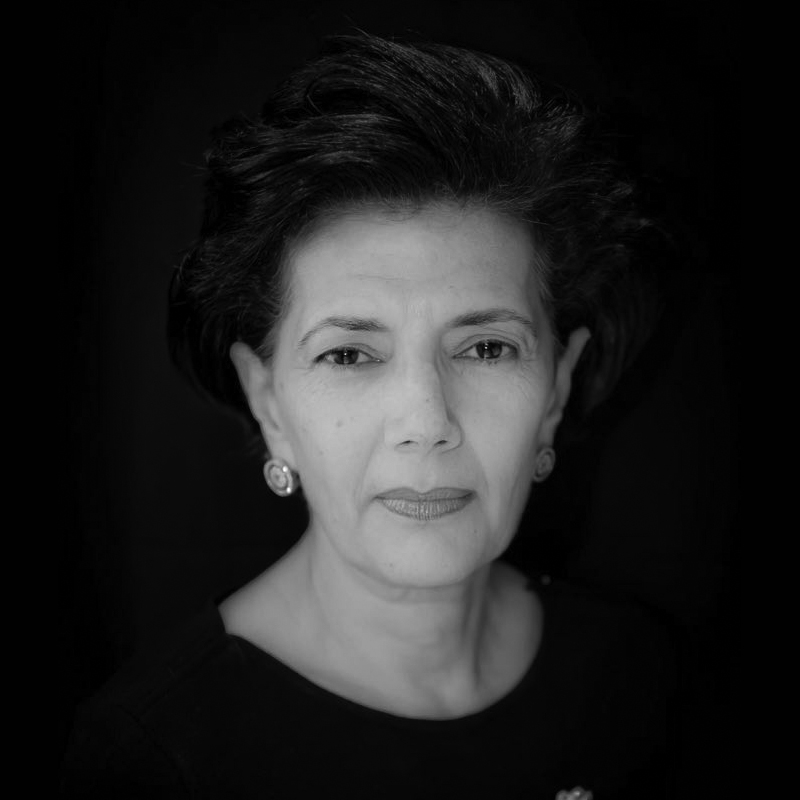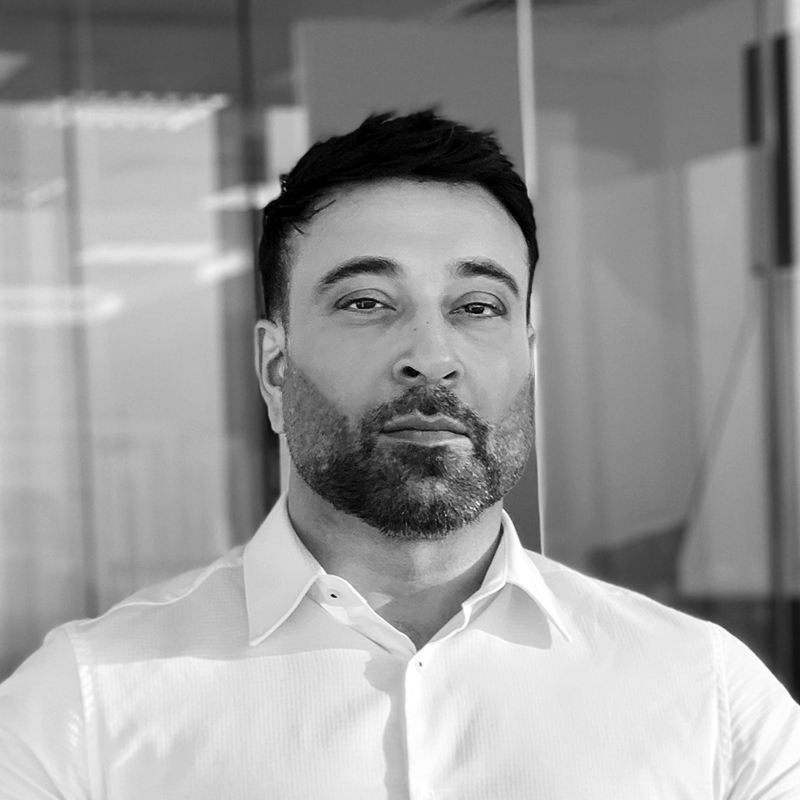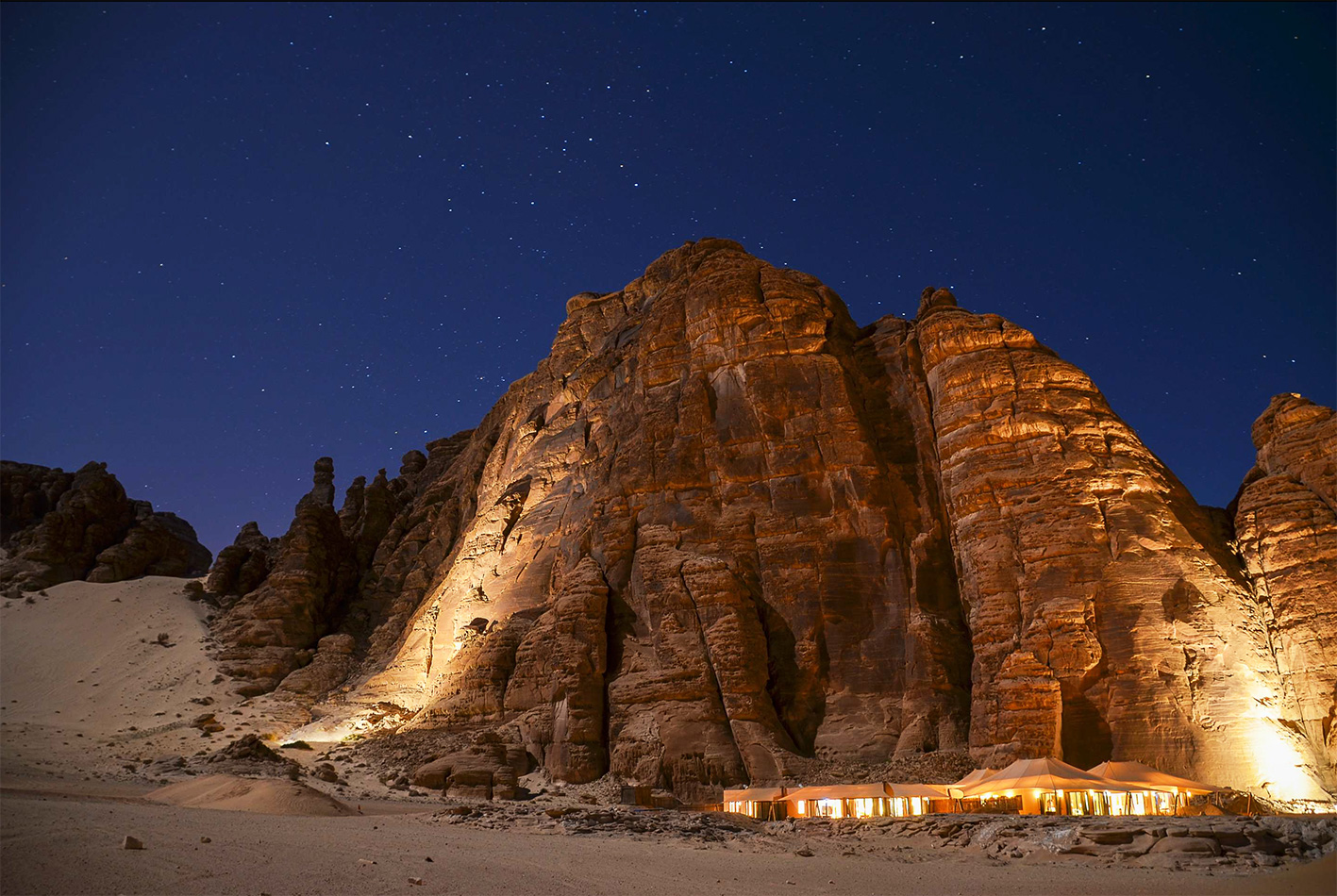
Al Ula Wadi Al Ashar Resort
Al Ula Wadi Al Ashar Resort
Al Ula, Saudi Arabia
LOCATION
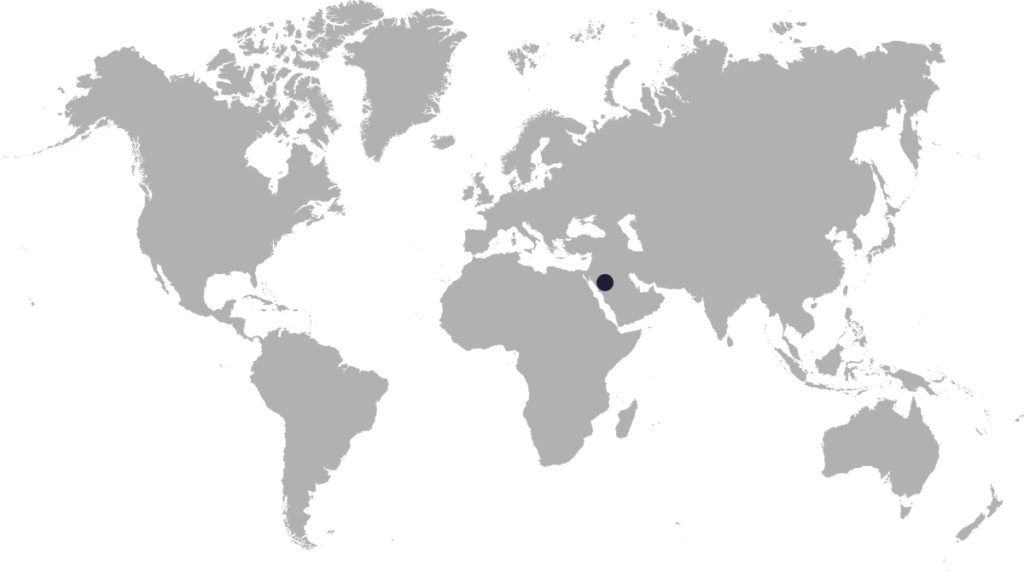
Al Ula, Saudi Arabia
Project Facts
Project Al Ula Wadi Ashar Resort
Client The Royal Commission of Al UIa
Size N/a
Services Client Representative, Master Planning, Architectural Design, Interior Design FF&E Selection and Specification, Lighting and Custom Joinery Design and Detailing, MEPD Engineering, Procurement and Construction Supervision
Status Complete, 2018
Budget Undisclosed
Project Features
Presidential 5 Suites each with private Entrance and Entrance Hall, 3 Double Bedroom, Living Room/ Salon, Courtyard, Dining Area, external Decking and Pool. Each of the Presidential Suites also has a full separate Kitchen, Staff Quarters with separate Staff Entrance, Laundry Room, and Storerooms.
Deluxe 30 Suites with separate double Bedroom, Living Room, Bathroom and external Deck for seating.
In mid-July 2018 RTAE was approached by the Royal Commission of Al Ula (RCU) for the first luxury resort to be designed, built and fully operational in less than six months in unchartered territory among the Al Ula mountain range! Tied to the newly penned Tantora Festival aimed at promoting the Al Ula province, the resort would be receiving its first guest in December of the same year! Master planning and designing and building a full-fledged 5-star resort in such limited time would be normally considered impossible, yet it didn’t deter Rashid Taqui Architects and Engineers (RTAE) from rising to the challenge.
With the further complexity of remote location deep in the mountains of Al Ula devoid of any infrastructure including any road access nor any utilities/ water supply, there was only way to deliver the RCUs requirements that would entail parallel design and build activities on- and off-site for all disciplines and a team of consultants experienced in such building typologies and the region.
Recognising the near 30-years of regional experience of the CEO of RTAE, developing and delivering 5-star resorts and fast track projects, the Client appointed Mr Rashid Taqui as the Client’s Representative to advise and guide the team of consultants for design related matters of the master planning, architectural and interior design for this landmark development. Meanwhile RTAE was tasked with the architectural and interior design, facilitating the procurement, and supervising the delivery/ installation of the Presidential Suites, and other components of the resort as necessitated by the Client.
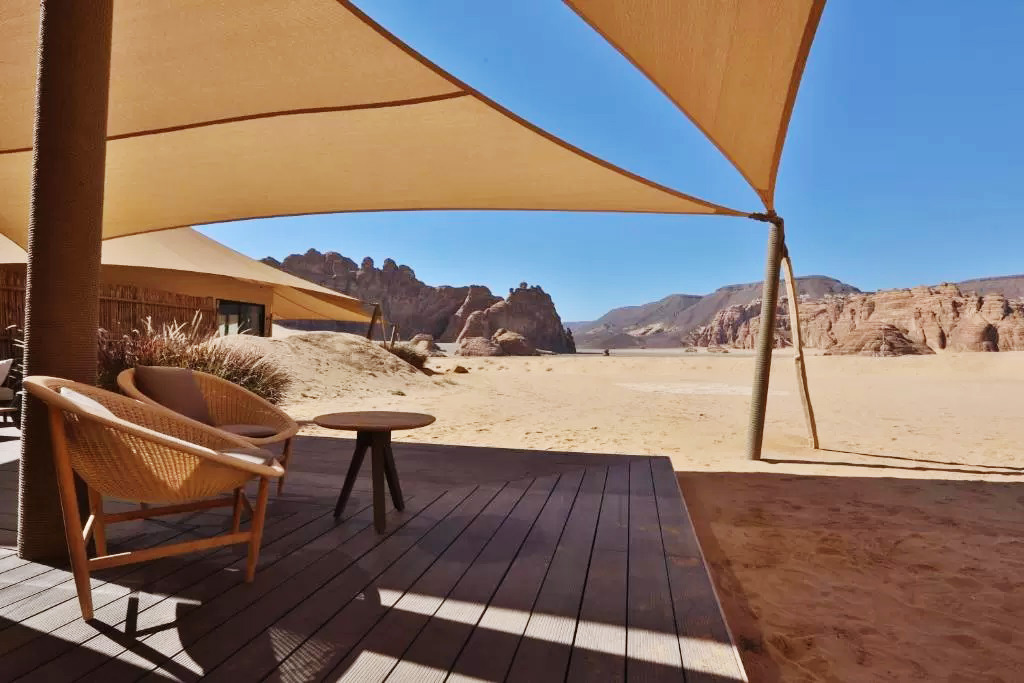
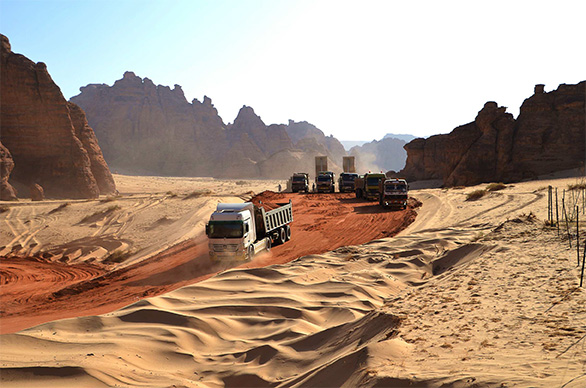

Client Representative
Working under such conditions and challenges, proceeding with conventional building methodologies would not have been achievable, and the quality would have been compromised which for RTAE was unacceptable. Hence, we proposed that the building’s envelopes and internal fit-outs to be manufactured off site locally where quality standards can be upheld. Similarly, the tensile structures should be manufactured off site, concurrent to the Civil-Works Contractor’s on-site activities.
Together with locally based prefabrication specialist, RTAE designed the resort in a way that each building would be a collection of modules manufactured locally, complete with all internal finishes and fittings, and MEP works. These modules were sized to fit onto a low-bed vehicles, be able to withstand their transportation some 3,000 kilometres, and pass through the opening of Saudi Arabia border crossing gate. Upon reaching the site, each module was hauled into position onto bases already built by the Civil Works Contractor with cranes, bolted together and plastered/ painted over erasing any visible signs of this construction methodology.
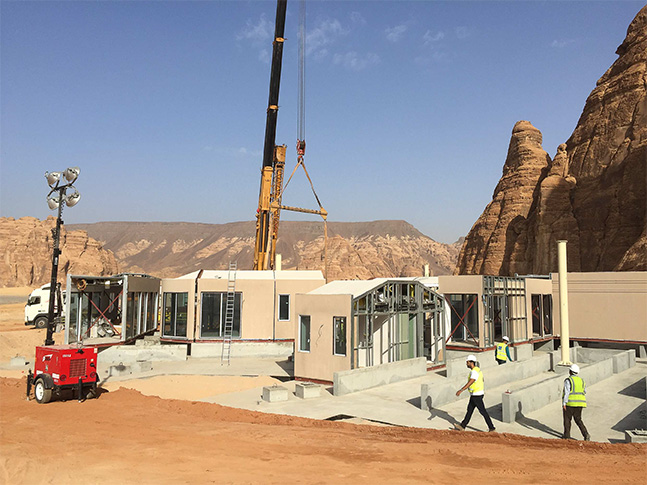
Prefabrication
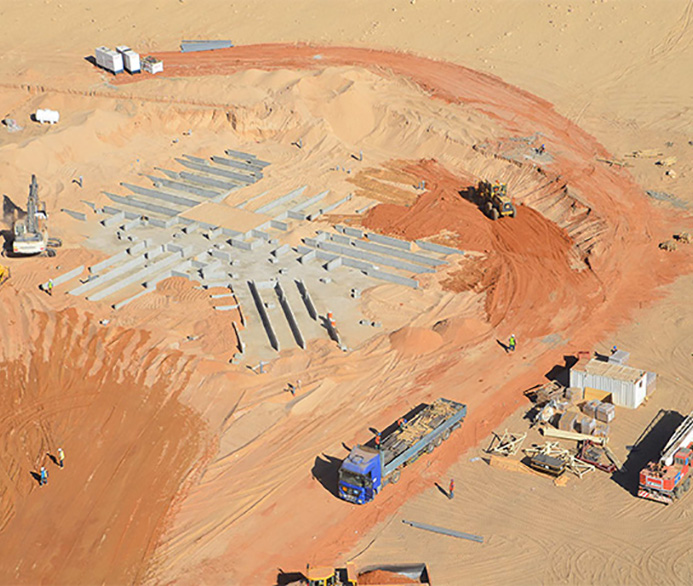
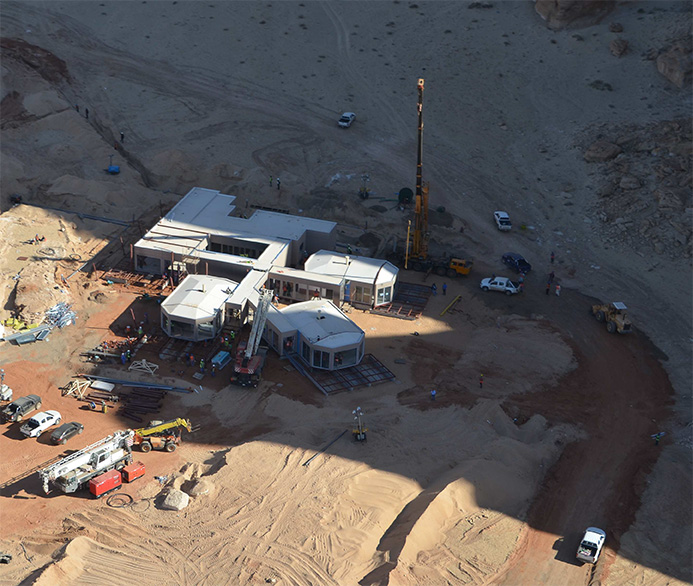
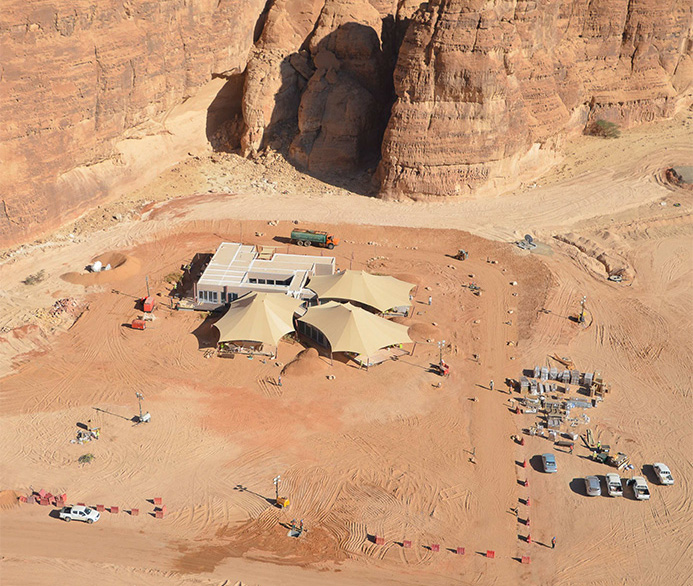
The fast-track nature of the development and the simultaneous design and construction of the various building components demanded highly elaborate planning between design and build off-site, and final assembly/ construction on-site to avoid and disruptions to the workflow. Areas of integration of the offsite and onsite construction had to be not only developed correctly to ensure all parts would fit once on site, but also in their timing to ensure offsite construction was completed and delivered to site as required by the workflow plan by the Contractor. A good example of this is the concrete base foundations for the prefabricated buildings and tensile structures. Each base was designed and constructed to not only carry the building modules as per the overall footprint but also the tensile structure above and hence had to be engineered to withstand the anticipated wind forces and steel bases for their fixing later. While the tent overhead was to be fixed after all modules were installed, the column structure that holds the tent at the top needed to be installed before the modules received their final fix. Equally during the design stage, calculations showed a potential 6-degree swing in this steel pole structure during windy season and if this pressure was transferred to the prefabricated building modules, it would destroy these lightweight structures immediately. Thus, the design of the modules/ building accommodates a 6-degree swing +/- 4 degrees to overcome this threat.



Interior Design and Installation
RTAE was also tasked with the interior design and supervision of the manufacture/ procurement and final installation on site. Working with the interiors Contractor Tala, specialised in high-end furniture and fit-outs, and having a global reach of manufacturers, the two parties worked closely together non-stop around the clock, designing, specifying, sourcing, procuring, and manufacturing all the interior FF&E items from across the globe. From UAE, India to Morocco, from Sweden, Spain to the Netherlands, artisans, craftsmen, and factories produced unique custom-designed interiors by RTAE, delivered and installed on site by Tala under our supervision.
